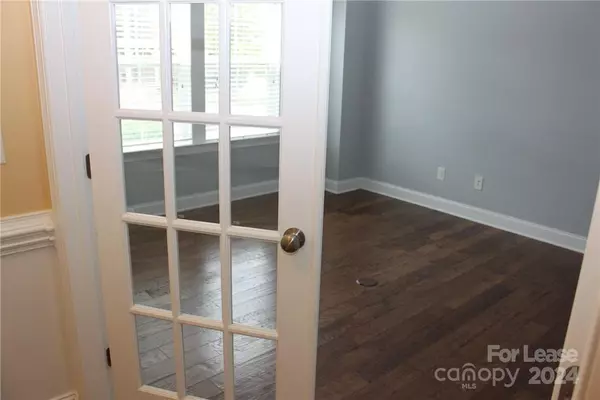5 Beds
4 Baths
3,243 SqFt
5 Beds
4 Baths
3,243 SqFt
Key Details
Property Type Single Family Home
Sub Type Single Family Residence
Listing Status Active
Purchase Type For Rent
Square Footage 3,243 sqft
Subdivision Christenbury Mews
MLS Listing ID 4203949
Style Contemporary
Bedrooms 5
Full Baths 4
Abv Grd Liv Area 3,243
Year Built 2012
Lot Size 8,276 Sqft
Acres 0.19
Property Description
Location
State NC
County Cabarrus
Zoning PUD
Rooms
Main Level Bedrooms 1
Main Level Bathroom-Full
Main Level Bedroom(s)
Main Level Breakfast
Main Level Dining Room
Main Level Family Room
Main Level Office
Upper Level Bathroom-Full
Main Level Kitchen
Upper Level Bedroom(s)
Upper Level Laundry
Upper Level Loft
Upper Level Primary Bedroom
Interior
Interior Features Attic Stairs Pulldown, Cable Prewire, Garden Tub
Heating Forced Air, Natural Gas
Cooling Ceiling Fan(s), Central Air
Flooring Carpet, Hardwood, Tile
Fireplaces Type Family Room
Furnishings Unfurnished
Fireplace true
Appliance Dishwasher, Disposal, Electric Oven, Gas Cooktop, Gas Water Heater, Microwave, Plumbed For Ice Maker, Refrigerator, Self Cleaning Oven, Washer/Dryer
Exterior
Exterior Feature In-Ground Irrigation
Garage Spaces 2.0
Community Features Playground, Tennis Court(s), Walking Trails
Roof Type Shingle
Garage true
Building
Foundation Slab
Sewer Public Sewer
Water City
Architectural Style Contemporary
Level or Stories Two
Schools
Elementary Schools Cox Mill
Middle Schools Harris
High Schools Cox Mill
Others
Senior Community false
GET MORE INFORMATION
Agent | License ID: 329531
5960 Fairview Rd Ste 400, Charlotte, NC, 28210, United States







