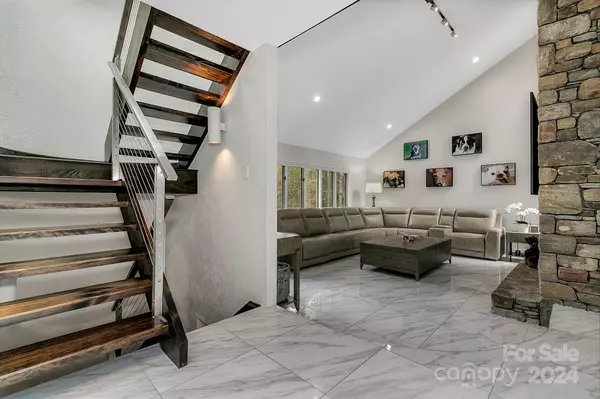3 Beds
3 Baths
3,103 SqFt
3 Beds
3 Baths
3,103 SqFt
Key Details
Property Type Single Family Home
Sub Type Single Family Residence
Listing Status Active Under Contract
Purchase Type For Sale
Square Footage 3,103 sqft
Price per Sqft $273
Subdivision Fairview Downs
MLS Listing ID 4203790
Bedrooms 3
Full Baths 3
Construction Status Completed
Abv Grd Liv Area 2,282
Year Built 1984
Lot Size 0.660 Acres
Acres 0.66
Property Description
Location
State NC
County Buncombe
Zoning OU
Rooms
Basement Daylight, Exterior Entry, Interior Entry, Partially Finished, Storage Space, Walk-Out Access, Walk-Up Access
Main Level Laundry
Upper Level Primary Bedroom
Main Level Kitchen
Basement Level Bed/Bonus
Upper Level Bedroom(s)
Basement Level Den
Main Level Living Room
Main Level Office
Interior
Interior Features Central Vacuum, Kitchen Island, Open Floorplan, Pantry, Walk-In Closet(s)
Heating Heat Pump, Natural Gas
Cooling Electric, Heat Pump
Flooring Hardwood, Tile
Fireplaces Type Den, Living Room, Wood Burning
Fireplace true
Appliance Convection Oven, Dishwasher, Disposal, Double Oven, Down Draft, Gas Range, Microwave, Refrigerator, Tankless Water Heater, Washer/Dryer
Exterior
Garage Spaces 2.0
Fence Back Yard, Fenced, Full
Community Features Gated, Lake Access, Playground, Recreation Area, Sidewalks, Other
View Mountain(s), Winter, Year Round
Roof Type Shingle,Metal
Garage true
Building
Lot Description Cleared, Hilly, Level, Views
Dwelling Type Site Built
Foundation Basement, Slab
Sewer Public Sewer
Water City
Level or Stories Two
Structure Type Wood
New Construction false
Construction Status Completed
Schools
Elementary Schools Fairview
Middle Schools Fairview
High Schools Ac Reynolds
Others
Senior Community false
Restrictions Architectural Review,Subdivision,Other - See Remarks
Acceptable Financing Cash, Conventional
Listing Terms Cash, Conventional
Special Listing Condition None
GET MORE INFORMATION
Agent | License ID: 329531
5960 Fairview Rd Ste 400, Charlotte, NC, 28210, United States







