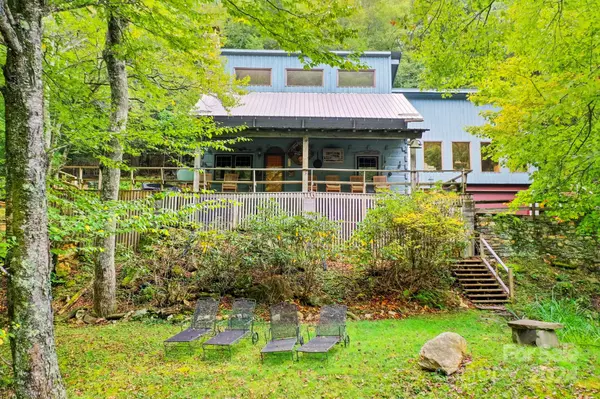3 Beds
4 Baths
3,314 SqFt
3 Beds
4 Baths
3,314 SqFt
Key Details
Property Type Single Family Home
Sub Type Single Family Residence
Listing Status Active
Purchase Type For Sale
Square Footage 3,314 sqft
Price per Sqft $301
MLS Listing ID 4184764
Style Other
Bedrooms 3
Full Baths 3
Half Baths 1
Abv Grd Liv Area 2,407
Year Built 1978
Lot Size 3.940 Acres
Acres 3.94
Property Description
Location
State NC
County Watauga
Zoning None
Rooms
Main Level Bedrooms 1
Main Level Bathroom-Full
Main Level Primary Bedroom
Main Level Bathroom-Half
Main Level Den
Main Level Living Room
Upper Level Bathroom-Full
Main Level Kitchen
Upper Level Bedroom(s)
Upper Level Living Room
Third Level Bonus Room
2nd Living Quarters Level Flex Space
2nd Living Quarters Level Kitchen
2nd Living Quarters Level Bathroom-Full
Interior
Interior Features Walk-In Closet(s)
Heating Baseboard, Electric, Kerosene, Other - See Remarks
Cooling None
Flooring Carpet, Tile, Wood
Fireplaces Type Den, Living Room, Wood Burning
Fireplace true
Appliance Dishwasher, Dryer, Electric Range, Microwave, Refrigerator, Washer
Exterior
Garage Spaces 2.0
Utilities Available Cable Available, Electricity Connected, Wired Internet Available
Waterfront Description None
Roof Type Metal
Garage true
Building
Lot Description Creek Front, Pond(s)
Dwelling Type Site Built
Foundation Crawl Space
Sewer Septic Installed, Other - See Remarks
Water Spring
Architectural Style Other
Level or Stories Three
Structure Type Wood
New Construction false
Schools
Elementary Schools Green Valley
Middle Schools Watauga
High Schools Watauga
Others
Senior Community false
Acceptable Financing Cash, Conventional
Listing Terms Cash, Conventional
Special Listing Condition None
GET MORE INFORMATION
Agent | License ID: 329531
5960 Fairview Rd Ste 400, Charlotte, NC, 28210, United States







