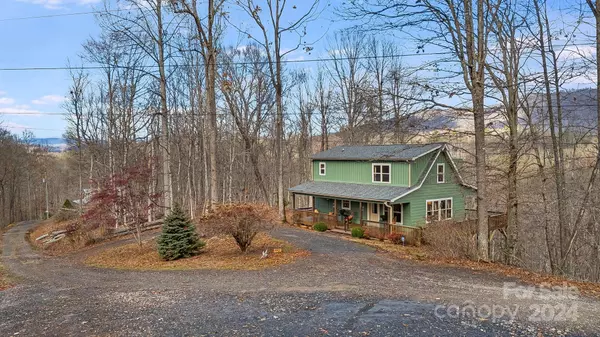2 Beds
2 Baths
1,404 SqFt
2 Beds
2 Baths
1,404 SqFt
Key Details
Property Type Single Family Home
Sub Type Single Family Residence
Listing Status Active
Purchase Type For Sale
Square Footage 1,404 sqft
Price per Sqft $295
Subdivision Brush Creek Ridge
MLS Listing ID 4203300
Style Cottage
Bedrooms 2
Full Baths 2
HOA Fees $400/ann
HOA Y/N 1
Abv Grd Liv Area 1,404
Year Built 2006
Lot Size 3.180 Acres
Acres 3.18
Property Description
This retreat boasts elegance, with warm wood interiors, vaulted ceilings, and large windows that frame the natural surroundings. Featuring a spacious open floor plan, a gas log fireplace, and a fully equipped kitchen, this cabin is ideal for both relaxation and entertaining.
The wraparound deck offers the perfect spot to sip your morning coffee or stargaze at night. Located just minutes from scenic hiking trails and local attractions, this home is a true gateway to year-round exploration. Don't miss this rare opportunity to own your own slice of mountain paradise!
Location
State NC
County Yancey
Zoning RES
Rooms
Main Level Bedrooms 1
Main Level Bathroom-Full
Upper Level Bathroom-Full
Upper Level Bedroom(s)
Upper Level Bedroom(s)
Main Level Primary Bedroom
Upper Level Loft
Interior
Interior Features Open Floorplan
Heating Central, Electric
Cooling Central Air
Flooring Carpet, Tile, Wood
Fireplaces Type Gas Log
Fireplace true
Appliance Dishwasher, Disposal, Electric Oven, Electric Range, Electric Water Heater, Microwave, Refrigerator
Exterior
Utilities Available Fiber Optics, Propane
View Long Range, Mountain(s), Year Round
Roof Type Shingle
Garage false
Building
Dwelling Type Site Built
Foundation Crawl Space
Sewer Septic Installed
Water Shared Well, Well
Architectural Style Cottage
Level or Stories Two
Structure Type Fiber Cement
New Construction false
Schools
Elementary Schools Clearmont
Middle Schools Cane River
High Schools Mountain Heritage
Others
Senior Community false
Restrictions Subdivision
Acceptable Financing Cash, Conventional, FHA, USDA Loan, VA Loan
Listing Terms Cash, Conventional, FHA, USDA Loan, VA Loan
Special Listing Condition None
GET MORE INFORMATION
Agent | License ID: 329531
5960 Fairview Rd Ste 400, Charlotte, NC, 28210, United States







