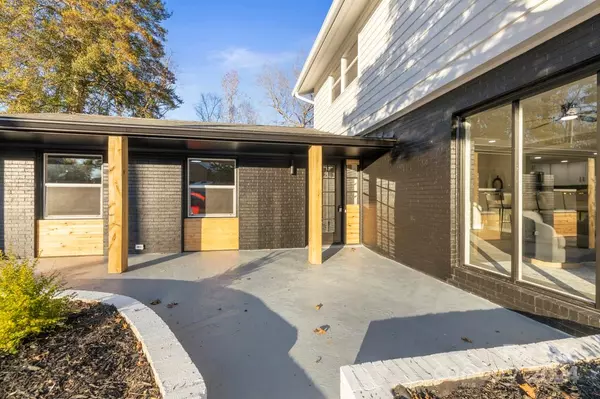5 Beds
5 Baths
3,495 SqFt
5 Beds
5 Baths
3,495 SqFt
Key Details
Property Type Single Family Home
Sub Type Single Family Residence
Listing Status Active
Purchase Type For Sale
Square Footage 3,495 sqft
Price per Sqft $161
MLS Listing ID 4203554
Bedrooms 5
Full Baths 4
Half Baths 1
Abv Grd Liv Area 2,288
Year Built 1968
Lot Size 0.790 Acres
Acres 0.79
Property Description
With a two-car garage and exceptional location, this home is a perfect blend of comfort and style!
Location
State NC
County Cabarrus
Zoning RM-1
Rooms
Basement Daylight, Finished, Walk-Out Access
Main Level Bedrooms 1
Main Level Primary Bedroom
Interior
Interior Features Breakfast Bar, Drop Zone, Entrance Foyer, Open Floorplan, Walk-In Closet(s), Walk-In Pantry
Heating Electric, Heat Pump, Hot Water
Cooling Heat Pump
Flooring Tile, Vinyl
Fireplaces Type Recreation Room, Wood Burning
Fireplace true
Appliance Dishwasher, Electric Range, Electric Water Heater, Microwave
Exterior
Garage Spaces 2.0
Roof Type Shingle
Garage true
Building
Dwelling Type Site Built
Foundation Basement
Sewer Public Sewer
Water City
Level or Stories Two
Structure Type Brick Partial,Fiber Cement,Wood
New Construction false
Schools
Elementary Schools Unspecified
Middle Schools Unspecified
High Schools Unspecified
Others
Senior Community false
Acceptable Financing Cash, Conventional, FHA, VA Loan
Listing Terms Cash, Conventional, FHA, VA Loan
Special Listing Condition None
GET MORE INFORMATION
Agent | License ID: 329531
5960 Fairview Rd Ste 400, Charlotte, NC, 28210, United States







