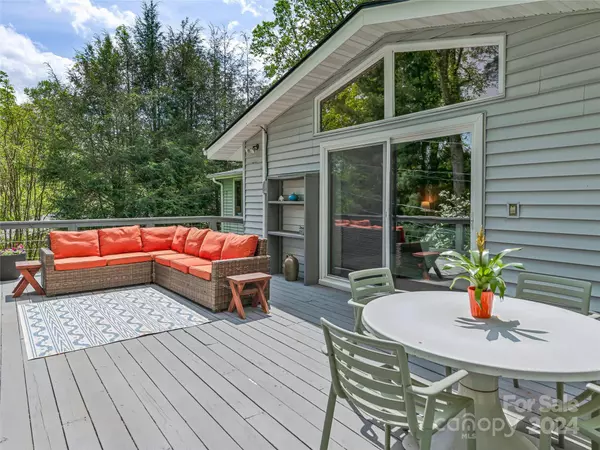5 Beds
3 Baths
2,715 SqFt
5 Beds
3 Baths
2,715 SqFt
Key Details
Property Type Single Family Home
Sub Type Single Family Residence
Listing Status Active
Purchase Type For Sale
Square Footage 2,715 sqft
Price per Sqft $367
Subdivision Sherwood Heights
MLS Listing ID 4202474
Style Ranch
Bedrooms 5
Full Baths 3
Construction Status Completed
Abv Grd Liv Area 2,317
Year Built 1958
Lot Size 0.440 Acres
Acres 0.44
Property Description
Location
State NC
County Buncombe
Zoning RS4
Rooms
Basement Daylight, Interior Entry, Storage Space, Sump Pump, Unfinished, Walk-Out Access
Main Level Bedrooms 4
Interior
Interior Features Attic Stairs Pulldown, Built-in Features
Heating Floor Furnace, Heat Pump, Natural Gas
Cooling Central Air, Electric, Zoned
Flooring Tile, Wood
Fireplaces Type Family Room, Gas
Fireplace true
Appliance Dishwasher, Disposal, Double Oven, Dryer, Electric Range, Electric Water Heater, Oven, Refrigerator, Washer
Exterior
Community Features Other
Utilities Available Cable Available, Electricity Connected, Gas
Waterfront Description None
View Golf Course, Mountain(s), Year Round
Roof Type Asbestos Shingle
Garage false
Building
Lot Description On Golf Course, Rolling Slope, Wooded, Views, Other - See Remarks
Dwelling Type Site Built
Foundation Basement
Sewer Public Sewer
Water City
Architectural Style Ranch
Level or Stories One
Structure Type Brick Partial,Vinyl
New Construction false
Construction Status Completed
Schools
Elementary Schools Asheville Primary
Middle Schools Asheville
High Schools Asheville
Others
Senior Community false
Restrictions No Restrictions
Acceptable Financing Cash, Conventional, VA Loan
Listing Terms Cash, Conventional, VA Loan
Special Listing Condition None
GET MORE INFORMATION
Agent | License ID: 329531
5960 Fairview Rd Ste 400, Charlotte, NC, 28210, United States







