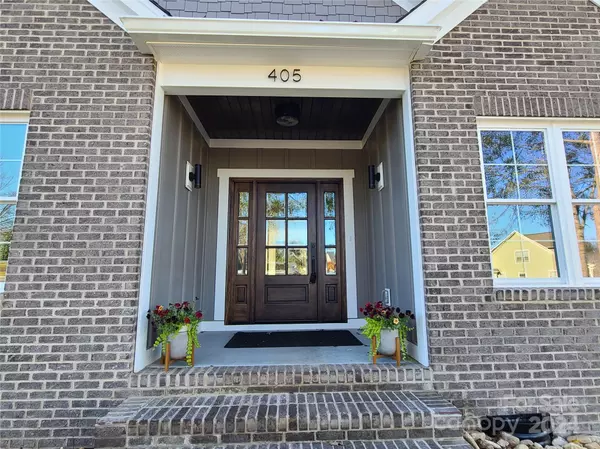3 Beds
3 Baths
3,111 SqFt
3 Beds
3 Baths
3,111 SqFt
Key Details
Property Type Single Family Home
Sub Type Single Family Residence
Listing Status Active
Purchase Type For Sale
Square Footage 3,111 sqft
Price per Sqft $276
Subdivision Hutton Estate
MLS Listing ID 4201802
Bedrooms 3
Full Baths 3
Construction Status Completed
HOA Fees $110/qua
HOA Y/N 1
Abv Grd Liv Area 3,111
Year Built 2024
Lot Size 9,583 Sqft
Acres 0.22
Property Description
Location
State NC
County Catawba
Zoning R-2
Rooms
Main Level Bedrooms 2
Main Level Great Room
Main Level Primary Bedroom
Main Level Dining Area
Main Level Bedroom(s)
Main Level Kitchen
Main Level Bathroom-Full
Main Level Bathroom-Full
Main Level Laundry
Upper Level Bonus Room
Upper Level Bedroom(s)
Upper Level Flex Space
Upper Level Bathroom-Full
Main Level Study
Interior
Heating Heat Pump, Natural Gas
Cooling Central Air
Fireplaces Type Great Room
Fireplace true
Appliance Dishwasher, Gas Range, Gas Water Heater, Microwave, Refrigerator, Tankless Water Heater, Wine Refrigerator
Exterior
Garage Spaces 2.0
Garage true
Building
Dwelling Type Site Built
Foundation Crawl Space
Sewer Public Sewer
Water City
Level or Stories Two
Structure Type Brick Partial,Hardboard Siding
New Construction true
Construction Status Completed
Schools
Elementary Schools Viewmont
Middle Schools Northview
High Schools Hickory
Others
Senior Community false
Restrictions Architectural Review,Livestock Restriction,Manufactured Home Not Allowed,Modular Not Allowed,Square Feet
Special Listing Condition None
GET MORE INFORMATION
Agent | License ID: 329531
5960 Fairview Rd Ste 400, Charlotte, NC, 28210, United States







