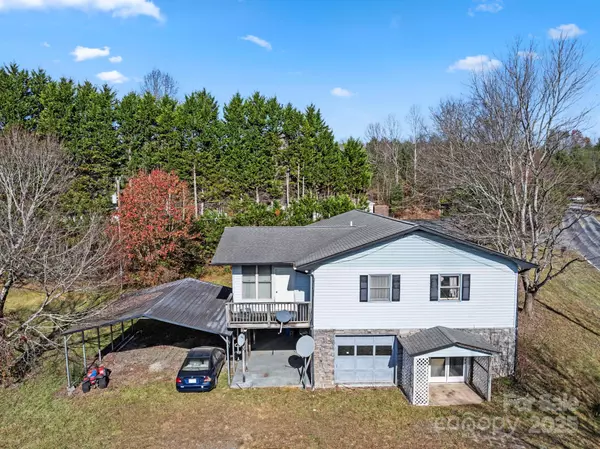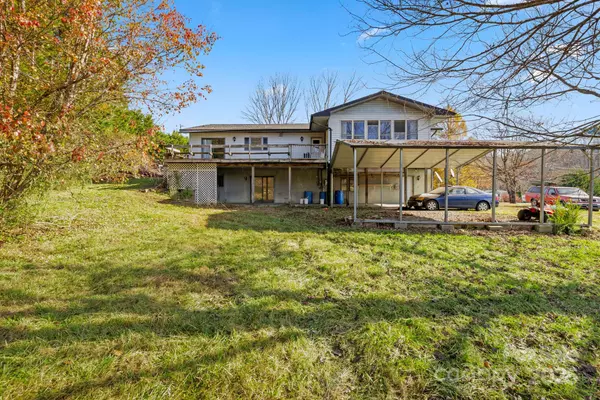3 Beds
3 Baths
2,116 SqFt
3 Beds
3 Baths
2,116 SqFt
Key Details
Property Type Single Family Home
Sub Type Single Family Residence
Listing Status Active
Purchase Type For Sale
Square Footage 2,116 sqft
Price per Sqft $219
MLS Listing ID 4202190
Style Traditional
Bedrooms 3
Full Baths 3
Construction Status Completed
Abv Grd Liv Area 2,116
Year Built 1985
Lot Size 0.680 Acres
Acres 0.68
Property Description
Location
State NC
County Transylvania
Building/Complex Name NONE
Zoning NONE
Rooms
Basement Basement Garage Door, Basement Shop, Exterior Entry, Interior Entry, Partially Finished, Storage Space, Unfinished, Walk-Out Access
Main Level Bedrooms 3
Main Level Bedroom(s)
Main Level Primary Bedroom
Main Level Bedroom(s)
Main Level Bathroom-Full
Main Level Bathroom-Full
Main Level Living Room
Main Level Kitchen
Main Level Dining Area
Main Level Mud
Basement Level Flex Space
Basement Level Office
Basement Level Bonus Room
Basement Level 2nd Kitchen
Main Level Sunroom
Basement Level Bonus Room
Interior
Interior Features Kitchen Island, Open Floorplan
Heating Central, Electric, Wall Furnace
Cooling Central Air
Flooring Carpet, Linoleum, Parquet, Wood
Fireplaces Type Other - See Remarks
Fireplace true
Appliance Dryer, Electric Oven, Exhaust Hood, Washer
Exterior
Garage Spaces 1.0
Community Features None
Utilities Available Other - See Remarks
Waterfront Description None
Roof Type Composition
Garage true
Building
Lot Description Cleared, Creek Front, Level
Dwelling Type Site Built
Foundation Basement
Sewer Septic Installed
Water Shared Well
Architectural Style Traditional
Level or Stories One
Structure Type Vinyl,Other - See Remarks
New Construction false
Construction Status Completed
Schools
Elementary Schools Brevard
Middle Schools Brevard
High Schools Brevard
Others
Senior Community false
Restrictions No Restrictions,Short Term Rental Allowed
Acceptable Financing Cash, Conventional
Listing Terms Cash, Conventional
Special Listing Condition None
GET MORE INFORMATION
Agent | License ID: 329531
5960 Fairview Rd Ste 400, Charlotte, NC, 28210, United States







