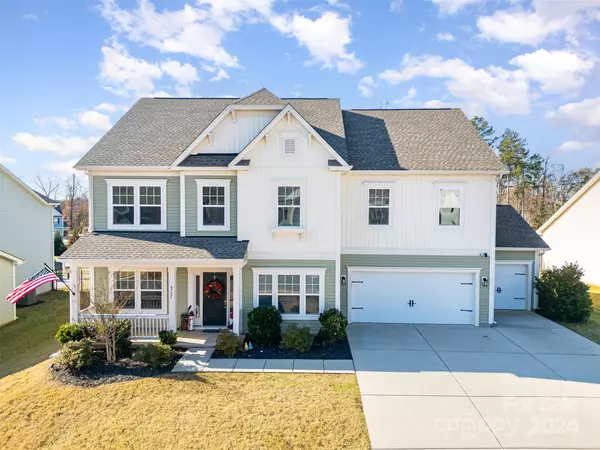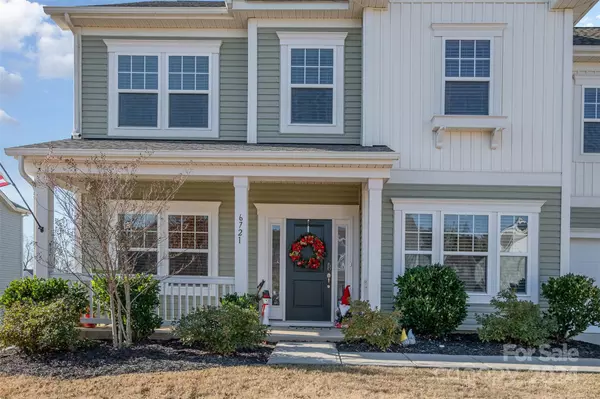5 Beds
4 Baths
3,322 SqFt
5 Beds
4 Baths
3,322 SqFt
Key Details
Property Type Single Family Home
Sub Type Single Family Residence
Listing Status Pending
Purchase Type For Sale
Square Footage 3,322 sqft
Price per Sqft $207
Subdivision Prestwick
MLS Listing ID 4203245
Bedrooms 5
Full Baths 4
HOA Fees $851/ann
HOA Y/N 1
Abv Grd Liv Area 3,322
Year Built 2019
Lot Size 0.270 Acres
Acres 0.27
Property Description
Location
State SC
County Lancaster
Zoning Res
Rooms
Main Level Bedrooms 1
Main Level Kitchen
Main Level Dining Room
Main Level Living Room
Main Level Bathroom-Full
Main Level Bedroom(s)
Upper Level Primary Bedroom
Upper Level Bathroom-Full
Upper Level Bonus Room
Upper Level Bedroom(s)
Upper Level Bedroom(s)
Upper Level Bathroom-Full
Upper Level Bedroom(s)
Upper Level Bathroom-Full
Main Level Breakfast
Upper Level Laundry
Interior
Interior Features Kitchen Island, Open Floorplan, Pantry, Walk-In Closet(s), Walk-In Pantry
Heating Central
Cooling Central Air
Fireplace false
Appliance Dishwasher, Disposal, Gas Cooktop, Microwave, Oven, Refrigerator
Exterior
Garage Spaces 3.0
Fence Back Yard
Community Features Cabana, Gated, Sidewalks, Walking Trails
Garage true
Building
Lot Description Wooded
Dwelling Type Site Built
Foundation Slab
Builder Name True Homes
Sewer County Sewer
Water County Water
Level or Stories Two
Structure Type Vinyl
New Construction false
Schools
Elementary Schools Harrisburg
Middle Schools Indian Land
High Schools Indian Land
Others
HOA Name Red Rock Management
Senior Community false
Acceptable Financing Cash, Conventional, FHA, VA Loan
Listing Terms Cash, Conventional, FHA, VA Loan
Special Listing Condition None
GET MORE INFORMATION
Agent | License ID: 329531
5960 Fairview Rd Ste 400, Charlotte, NC, 28210, United States







