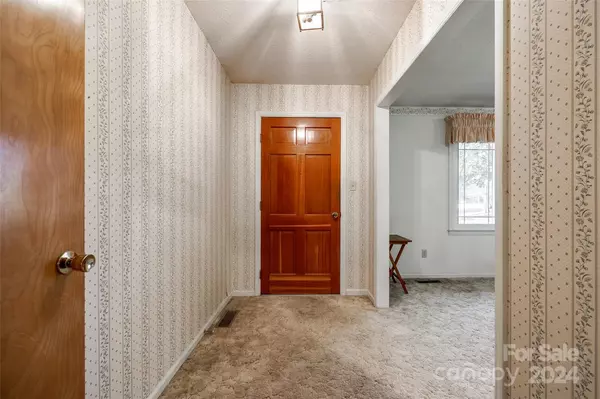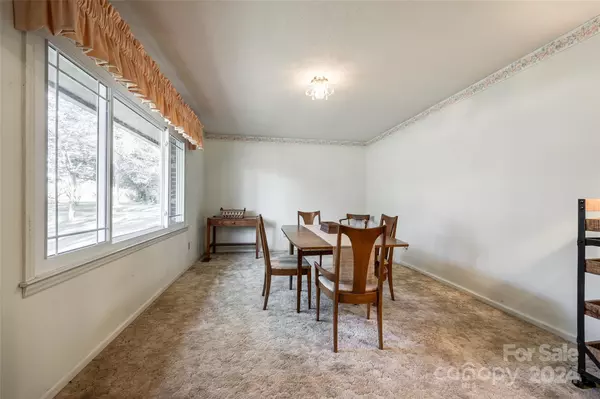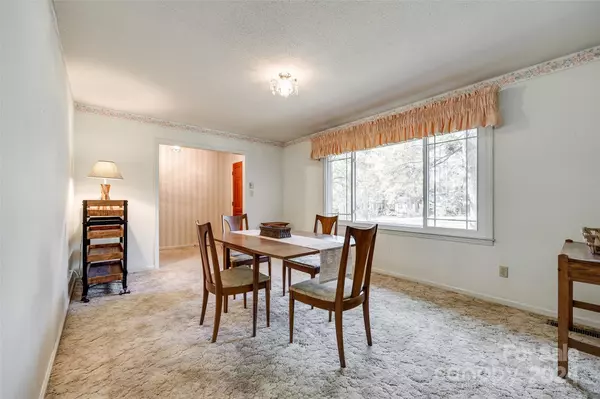2 Beds
2 Baths
1,598 SqFt
2 Beds
2 Baths
1,598 SqFt
Key Details
Property Type Single Family Home
Sub Type Single Family Residence
Listing Status Active
Purchase Type For Sale
Square Footage 1,598 sqft
Price per Sqft $231
Subdivision Southwood
MLS Listing ID 4203159
Style Ranch
Bedrooms 2
Full Baths 2
Construction Status Completed
Abv Grd Liv Area 1,598
Year Built 1968
Lot Size 1.520 Acres
Acres 1.52
Lot Dimensions 81'x82'x269'x302'x340'
Property Description
Location
State NC
County Gaston
Zoning R1
Rooms
Main Level Bedrooms 2
Main Level Primary Bedroom
Main Level Bathroom-Full
Main Level Den
Main Level Kitchen
Main Level Bathroom-Full
Main Level Laundry
Main Level Bedroom(s)
Main Level Dining Room
Main Level Sunroom
Interior
Interior Features Breakfast Bar, Built-in Features, Entrance Foyer
Heating Central
Cooling Central Air
Flooring Carpet, Tile, Vinyl
Fireplaces Type Den
Fireplace true
Appliance Dishwasher, Electric Cooktop, Electric Oven, Exhaust Fan, Microwave, Refrigerator, Self Cleaning Oven
Exterior
Fence Fenced
Garage false
Building
Lot Description Level
Dwelling Type Site Built
Foundation Crawl Space
Sewer Public Sewer
Water City
Architectural Style Ranch
Level or Stories One
Structure Type Brick Full
New Construction false
Construction Status Completed
Schools
Elementary Schools New Hope
Middle Schools Cramerton
High Schools Forestview
Others
Senior Community false
Acceptable Financing Cash, Conventional, FHA, VA Loan
Listing Terms Cash, Conventional, FHA, VA Loan
Special Listing Condition None
GET MORE INFORMATION
Agent | License ID: 329531
5960 Fairview Rd Ste 400, Charlotte, NC, 28210, United States







