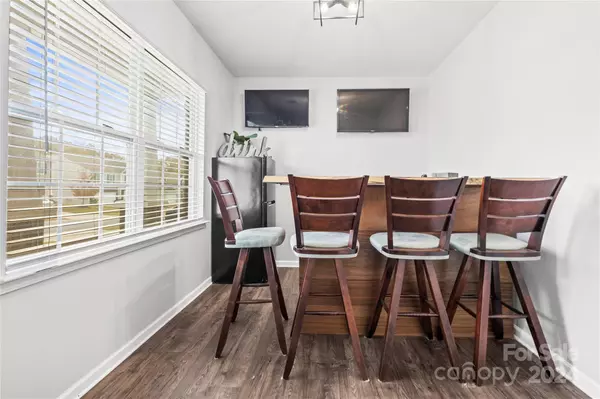5 Beds
3 Baths
2,947 SqFt
5 Beds
3 Baths
2,947 SqFt
Key Details
Property Type Single Family Home
Sub Type Single Family Residence
Listing Status Active
Purchase Type For Sale
Square Footage 2,947 sqft
Price per Sqft $156
Subdivision Lanier Village
MLS Listing ID 4201320
Style Transitional
Bedrooms 5
Full Baths 2
Half Baths 1
HOA Fees $750/ann
HOA Y/N 1
Abv Grd Liv Area 2,947
Year Built 2019
Lot Size 8,276 Sqft
Acres 0.19
Property Description
Upstairs, the primary suite is your private retreat, with four extra bedrooms for family, guests, or even pets! Recent upgrades add a fresh, modern vibe with new light fixtures, hardware, smart ceiling fans, and a smart lock for the front door.
Step outside to your backyard paradise: an extended paver patio for entertaining, a fenced-in area for privacy, and an open view of the woods (no rear neighbors!). Located in a fantastic neighborhood, this home is ready to make your dream lifestyle a reality!
Location
State NC
County Mecklenburg
Zoning N1-A
Rooms
Upper Level Bedroom(s)
Main Level Kitchen
Upper Level Bedroom(s)
Upper Level Primary Bedroom
Upper Level Bedroom(s)
Main Level Living Room
Main Level Dining Room
Main Level Office
Main Level Laundry
Interior
Interior Features Kitchen Island, Pantry, Walk-In Closet(s), Walk-In Pantry
Heating Forced Air, Natural Gas
Cooling Ceiling Fan(s), Central Air, Zoned
Flooring Carpet, Laminate, Vinyl
Fireplaces Type Gas, Living Room
Fireplace true
Appliance Dishwasher, Disposal, Electric Water Heater, Microwave, Refrigerator with Ice Maker, Washer/Dryer
Exterior
Garage Spaces 2.0
Fence Back Yard, Fenced
Community Features Cabana, Playground, Sidewalks
Utilities Available Cable Connected, Electricity Connected, Gas
Roof Type Shingle,Built-Up
Garage true
Building
Lot Description Level, Views, Other - See Remarks
Dwelling Type Site Built
Foundation Slab
Sewer Public Sewer
Water City
Architectural Style Transitional
Level or Stories Two
Structure Type Brick Partial,Vinyl
New Construction false
Schools
Elementary Schools Reedy Creek
Middle Schools Northridge
High Schools Rocky River
Others
Senior Community false
Acceptable Financing Cash, Conventional, FHA, VA Loan
Listing Terms Cash, Conventional, FHA, VA Loan
Special Listing Condition None
GET MORE INFORMATION
Agent | License ID: 329531
5960 Fairview Rd Ste 400, Charlotte, NC, 28210, United States







