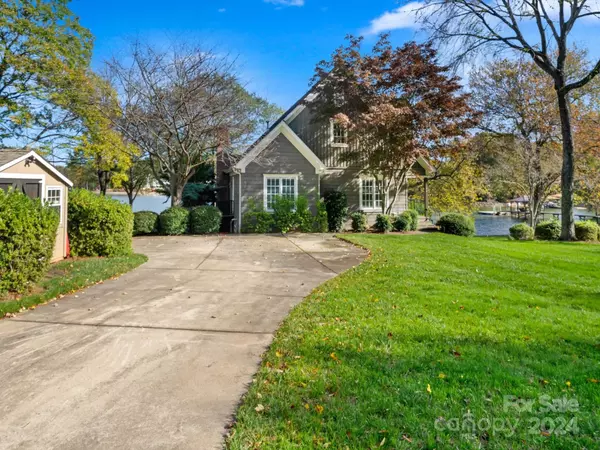3 Beds
3 Baths
2,836 SqFt
3 Beds
3 Baths
2,836 SqFt
Key Details
Property Type Single Family Home
Sub Type Single Family Residence
Listing Status Active
Purchase Type For Sale
Square Footage 2,836 sqft
Price per Sqft $740
MLS Listing ID 4202786
Bedrooms 3
Full Baths 3
Abv Grd Liv Area 1,674
Year Built 2000
Lot Size 0.680 Acres
Acres 0.68
Property Description
Location
State NC
County Iredell
Zoning R20
Body of Water Lake Norman
Rooms
Basement Finished
Main Level Bedrooms 2
Upper Level, 26' 0" X 13' 0" Primary Bedroom
Main Level, 24' 11" X 18' 8" Living Room
Interior
Heating Propane
Cooling Central Air
Fireplaces Type Fire Pit, Great Room, Recreation Room, Wood Burning
Fireplace true
Appliance Dishwasher, Disposal, Electric Range, Microwave
Exterior
Exterior Feature Fire Pit
Waterfront Description Dock
View Water
Roof Type Shingle
Garage false
Building
Lot Description Open Lot, Views, Waterfront
Dwelling Type Site Built
Foundation Basement
Sewer Septic Installed
Water Well
Level or Stories Three
Structure Type Cedar Shake
New Construction false
Schools
Elementary Schools Unspecified
Middle Schools Unspecified
High Schools Unspecified
Others
Senior Community false
Acceptable Financing Cash, Conventional
Listing Terms Cash, Conventional
Special Listing Condition None
GET MORE INFORMATION
Agent | License ID: 329531
5960 Fairview Rd Ste 400, Charlotte, NC, 28210, United States







