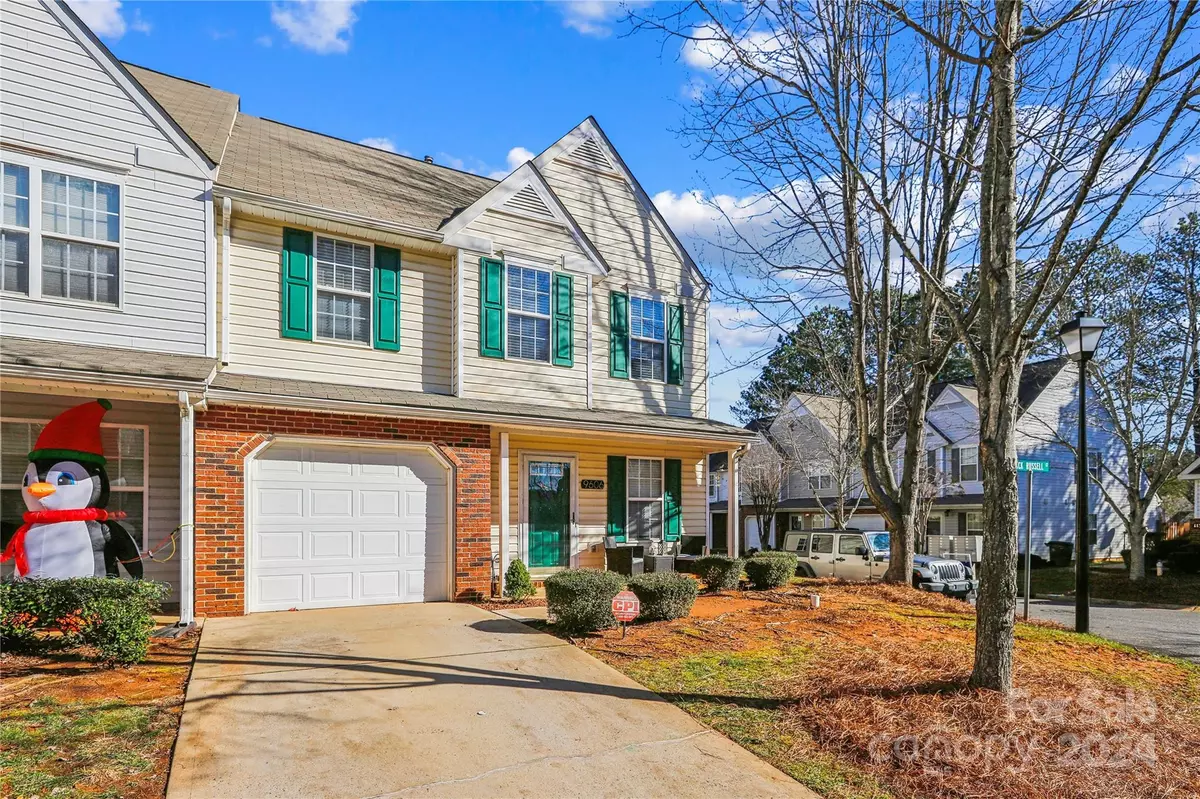3 Beds
3 Baths
1,656 SqFt
3 Beds
3 Baths
1,656 SqFt
Key Details
Property Type Townhouse
Sub Type Townhouse
Listing Status Active
Purchase Type For Sale
Square Footage 1,656 sqft
Price per Sqft $196
Subdivision Hunter Downs
MLS Listing ID 4202978
Bedrooms 3
Full Baths 2
Half Baths 1
HOA Fees $247/mo
HOA Y/N 1
Abv Grd Liv Area 1,656
Year Built 2002
Lot Size 2,178 Sqft
Acres 0.05
Property Description
Upgrades include granite countertops, stainless steel appliances, new LVP flooring, updated heat/air, a new garage door opener, and a water heater replaced in 2022. HOA covers exterior maintenance, water, and sewer. Neighborhood amenities include an outdoor pool, walking trails, and easy access to I-77 and I-485. Move-in ready!
Location
State NC
County Mecklenburg
Zoning R12MFCD
Rooms
Main Level Bedrooms 1
Main Level Bathroom-Half
Main Level Primary Bedroom
Main Level Bathroom-Full
Main Level Laundry
Main Level Dining Room
Main Level Great Room
Main Level Kitchen
Upper Level Bathroom-Full
Upper Level Bedroom(s)
Upper Level Loft
Upper Level Utility Room
Interior
Heating Forced Air, Natural Gas
Cooling Central Air
Fireplaces Type Great Room
Fireplace true
Appliance Disposal, Electric Oven, Electric Range, Electric Water Heater, Microwave, Refrigerator
Exterior
Garage Spaces 1.0
Community Features Outdoor Pool, Walking Trails
Roof Type Shingle
Garage true
Building
Lot Description Corner Lot
Dwelling Type Site Built
Foundation Slab
Sewer Public Sewer
Water City
Level or Stories Two
Structure Type Brick Partial,Vinyl
New Construction false
Schools
Elementary Schools Unspecified
Middle Schools Unspecified
High Schools Unspecified
Others
HOA Name Key Community Management
Senior Community false
Special Listing Condition None
GET MORE INFORMATION
Agent | License ID: 329531
5960 Fairview Rd Ste 400, Charlotte, NC, 28210, United States







