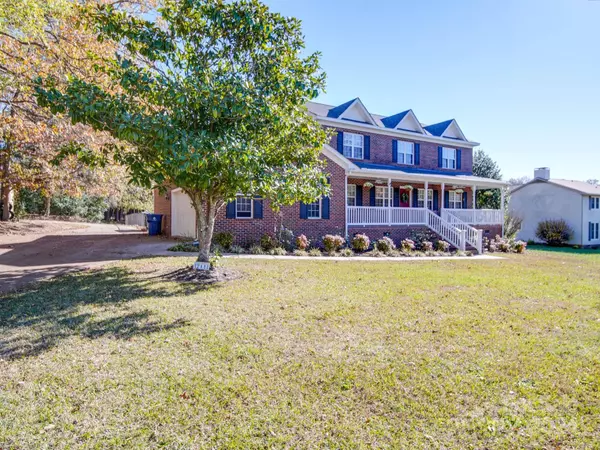5 Beds
3 Baths
2,576 SqFt
5 Beds
3 Baths
2,576 SqFt
Key Details
Property Type Single Family Home
Sub Type Single Family Residence
Listing Status Active
Purchase Type For Sale
Square Footage 2,576 sqft
Price per Sqft $178
Subdivision Wingate
MLS Listing ID 4201895
Bedrooms 5
Full Baths 3
Construction Status Completed
Abv Grd Liv Area 2,576
Year Built 2001
Lot Size 0.850 Acres
Acres 0.85
Property Description
The kitchen is a highlight, with its solid wood cabinets, sparkling granite countertops, and modern fixtures. New LVP flooring flows throughout the home, creating warmth and style. Outside, a private 0.85-acre lot becomes your own secret garden, with pecan and magnolia trees, a playhouse for little adventures, and a powered shed ready to fuel your hobbies.
This isn't just a house. It's a life well-lived, ready for its next chapter. Will it be yours? Schedule a visit today to find out.Back on Market no fault of seller , due to buyer kids has certain programs for school.
No inspection ,or appraisal has done .
Location
State NC
County Union
Zoning AH6
Rooms
Main Level Bedrooms 1
Upper Level Bedroom(s)
Main Level Bedroom(s)
Upper Level Primary Bedroom
Main Level Bathroom-Full
Main Level Dining Area
Upper Level Bathroom-Full
Main Level Great Room
Main Level Kitchen
Main Level Office
Main Level Laundry
Interior
Interior Features Attic Stairs Pulldown
Heating Natural Gas
Cooling Ceiling Fan(s), Central Air
Fireplace true
Appliance Dishwasher, Dryer, Electric Cooktop, Electric Oven, Exhaust Fan, Exhaust Hood, Microwave, Refrigerator, Washer
Exterior
Exterior Feature Storage
Garage Spaces 1.0
Fence Fenced
Utilities Available Cable Available, Gas
Roof Type Composition
Garage true
Building
Lot Description Private
Dwelling Type Site Built
Foundation Crawl Space
Sewer Public Sewer
Water City
Level or Stories Two
Structure Type Brick Full
New Construction false
Construction Status Completed
Schools
Elementary Schools Wingate
Middle Schools East Union
High Schools Forest Hills
Others
Senior Community false
Acceptable Financing Cash, Conventional, FHA, VA Loan
Listing Terms Cash, Conventional, FHA, VA Loan
Special Listing Condition None
GET MORE INFORMATION
Agent | License ID: 329531
5960 Fairview Rd Ste 400, Charlotte, NC, 28210, United States







