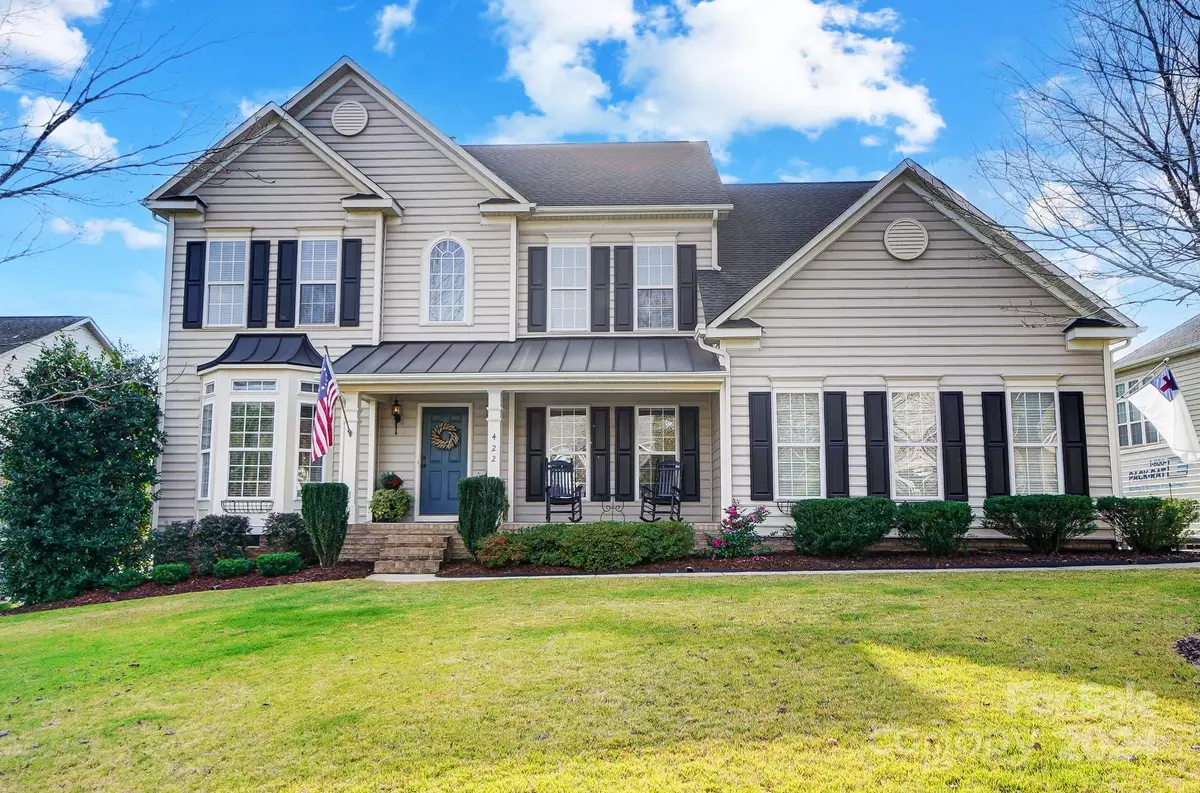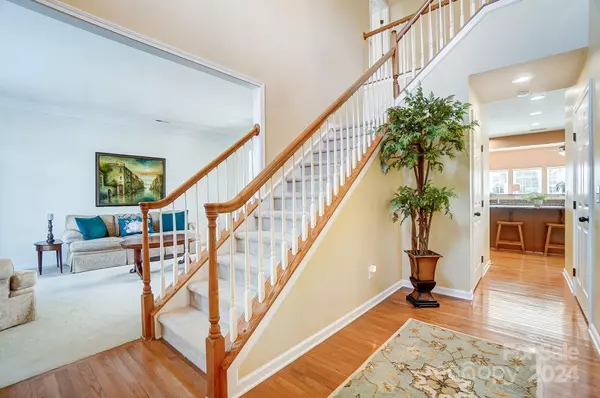4 Beds
3 Baths
3,262 SqFt
4 Beds
3 Baths
3,262 SqFt
Key Details
Property Type Single Family Home
Sub Type Single Family Residence
Listing Status Active Under Contract
Purchase Type For Sale
Square Footage 3,262 sqft
Price per Sqft $199
Subdivision Fallbrook
MLS Listing ID 4190896
Style Transitional
Bedrooms 4
Full Baths 3
HOA Fees $170/qua
HOA Y/N 1
Abv Grd Liv Area 3,262
Year Built 2008
Lot Size 10,454 Sqft
Acres 0.24
Property Description
Location
State SC
County York
Zoning PD
Rooms
Main Level Living Room
Main Level Kitchen
Main Level Dining Room
Main Level Breakfast
Main Level Family Room
Main Level Sunroom
Main Level Office
Upper Level Primary Bedroom
Main Level Bathroom-Full
Main Level Laundry
Upper Level Bathroom-Full
Upper Level Bedroom(s)
Upper Level Bathroom-Full
Upper Level Bed/Bonus
Upper Level Bedroom(s)
Interior
Interior Features Attic Stairs Pulldown, Attic Walk In, Breakfast Bar, Garden Tub, Kitchen Island, Open Floorplan, Pantry, Storage, Walk-In Closet(s), Walk-In Pantry
Heating Heat Pump
Cooling Central Air, Heat Pump
Flooring Carpet, Tile, Vinyl, Wood
Fireplaces Type Family Room, Gas Log, Gas Vented
Fireplace true
Appliance Convection Oven, Dishwasher, Disposal, Gas Oven, Gas Range, Gas Water Heater, Microwave, Plumbed For Ice Maker
Exterior
Exterior Feature Fire Pit, In-Ground Irrigation
Garage Spaces 2.0
Community Features Clubhouse, Picnic Area, Playground, Pond, Street Lights, Walking Trails
Utilities Available Electricity Connected, Gas, Underground Power Lines, Underground Utilities
Roof Type Shingle,Metal
Garage true
Building
Lot Description Cul-De-Sac
Dwelling Type Site Built
Foundation Crawl Space
Sewer County Sewer
Water County Water
Architectural Style Transitional
Level or Stories Two
Structure Type Vinyl
New Construction false
Schools
Elementary Schools Sugar Creek
Middle Schools Fort Mill
High Schools Nation Ford
Others
HOA Name CAMS
Senior Community false
Acceptable Financing Cash, Conventional, FHA, VA Loan
Listing Terms Cash, Conventional, FHA, VA Loan
Special Listing Condition None
GET MORE INFORMATION
Agent | License ID: 329531
5960 Fairview Rd Ste 400, Charlotte, NC, 28210, United States







