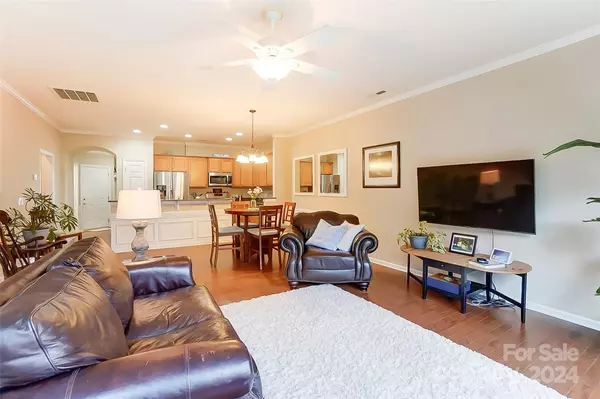2 Beds
2 Baths
1,307 SqFt
2 Beds
2 Baths
1,307 SqFt
Key Details
Property Type Townhouse
Sub Type Townhouse
Listing Status Active
Purchase Type For Sale
Square Footage 1,307 sqft
Price per Sqft $286
Subdivision Sun City Carolina Lakes
MLS Listing ID 4201778
Bedrooms 2
Full Baths 2
HOA Fees $611/mo
HOA Y/N 1
Abv Grd Liv Area 1,307
Year Built 2011
Property Description
Step onto the screened-in back porch—a serene retreat ideal for savoring your morning coffee or immersing yourself in a good book while surrounded by peaceful views.
The well-designed layout boasts 2 bedrooms, 2 bathrooms, and a Great Room that flows effortlessly into the kitchen and dining area, creating a warm and inviting space for gatherings or quiet evenings at home.
Sun City provides an unparalleled lifestyle with world-class amenities, including picturesque walking trails, indoor and outdoor pools, tennis courts, bocce courts, and an array of engaging social clubs. Don't miss your chance to make this beautiful home yours!
Location
State SC
County Lancaster
Zoning PDD
Rooms
Main Level Bedrooms 2
Main Level Primary Bedroom
Main Level Bedroom(s)
Main Level Great Room
Main Level Kitchen
Main Level Bathroom-Full
Main Level Bathroom-Full
Main Level Laundry
Interior
Heating Forced Air, Natural Gas
Cooling Ceiling Fan(s), Central Air
Flooring Hardwood, Tile
Fireplace false
Appliance Dishwasher, Dryer, Microwave, Refrigerator, Washer
Exterior
Exterior Feature Lawn Maintenance
Garage Spaces 2.0
Community Features Fifty Five and Older, Clubhouse, Dog Park, Fitness Center, Golf, Hot Tub, Lake Access, Putting Green, Sidewalks, Sport Court, Street Lights, Tennis Court(s), Walking Trails
Utilities Available Cable Available
Waterfront Description Boat Slip – Community
Roof Type Shingle
Garage true
Building
Dwelling Type Site Built
Foundation Slab
Sewer County Sewer
Water County Water
Level or Stories One
Structure Type Vinyl
New Construction false
Schools
Elementary Schools Unspecified
Middle Schools Unspecified
High Schools Unspecified
Others
HOA Name Associa
Senior Community true
Acceptable Financing Cash, Conventional, FHA, VA Loan
Listing Terms Cash, Conventional, FHA, VA Loan
Special Listing Condition None
GET MORE INFORMATION
Agent | License ID: 329531
5960 Fairview Rd Ste 400, Charlotte, NC, 28210, United States







