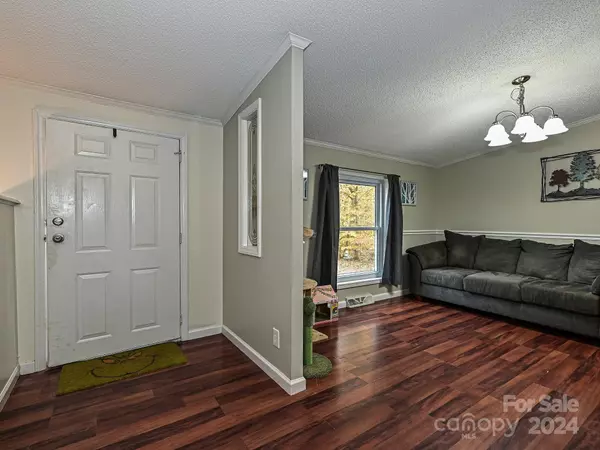3 Beds
3 Baths
2,107 SqFt
3 Beds
3 Baths
2,107 SqFt
Key Details
Property Type Single Family Home
Sub Type Single Family Residence
Listing Status Active Under Contract
Purchase Type For Sale
Square Footage 2,107 sqft
Price per Sqft $154
Subdivision Quail Hill
MLS Listing ID 4194612
Style Ranch
Bedrooms 3
Full Baths 2
Half Baths 1
Abv Grd Liv Area 2,107
Year Built 1998
Lot Size 2.140 Acres
Acres 2.14
Property Description
Location
State NC
County Iredell
Zoning RA
Rooms
Main Level Bedrooms 3
Main Level Bedroom(s)
Main Level Bathroom-Full
Main Level Primary Bedroom
Main Level Bedroom(s)
Main Level Bonus Room
Main Level Bathroom-Full
Main Level Kitchen
Main Level Bathroom-Half
Main Level Breakfast
Main Level Laundry
Main Level Family Room
Main Level Dining Room
Interior
Interior Features Cable Prewire, Garden Tub, Split Bedroom, Storage, Walk-In Closet(s), Walk-In Pantry
Heating Electric, Heat Pump
Cooling Central Air
Flooring Tile, Vinyl
Fireplaces Type Family Room, Insert, Wood Burning
Fireplace true
Appliance Dishwasher, Electric Cooktop, Filtration System, Ice Maker, Microwave, Refrigerator, Washer/Dryer
Exterior
Exterior Feature Storage
Garage Spaces 2.0
Fence Back Yard
Utilities Available Cable Available
Garage true
Building
Lot Description Level, Private, Wooded
Dwelling Type Manufactured
Foundation Crawl Space
Sewer Septic Installed
Water Well
Architectural Style Ranch
Level or Stories One
Structure Type Aluminum,Vinyl
New Construction false
Schools
Elementary Schools Unspecified
Middle Schools Unspecified
High Schools Unspecified
Others
Senior Community false
Acceptable Financing Cash, Conventional, FHA
Listing Terms Cash, Conventional, FHA
Special Listing Condition None
GET MORE INFORMATION
Agent | License ID: 329531
5960 Fairview Rd Ste 400, Charlotte, NC, 28210, United States







