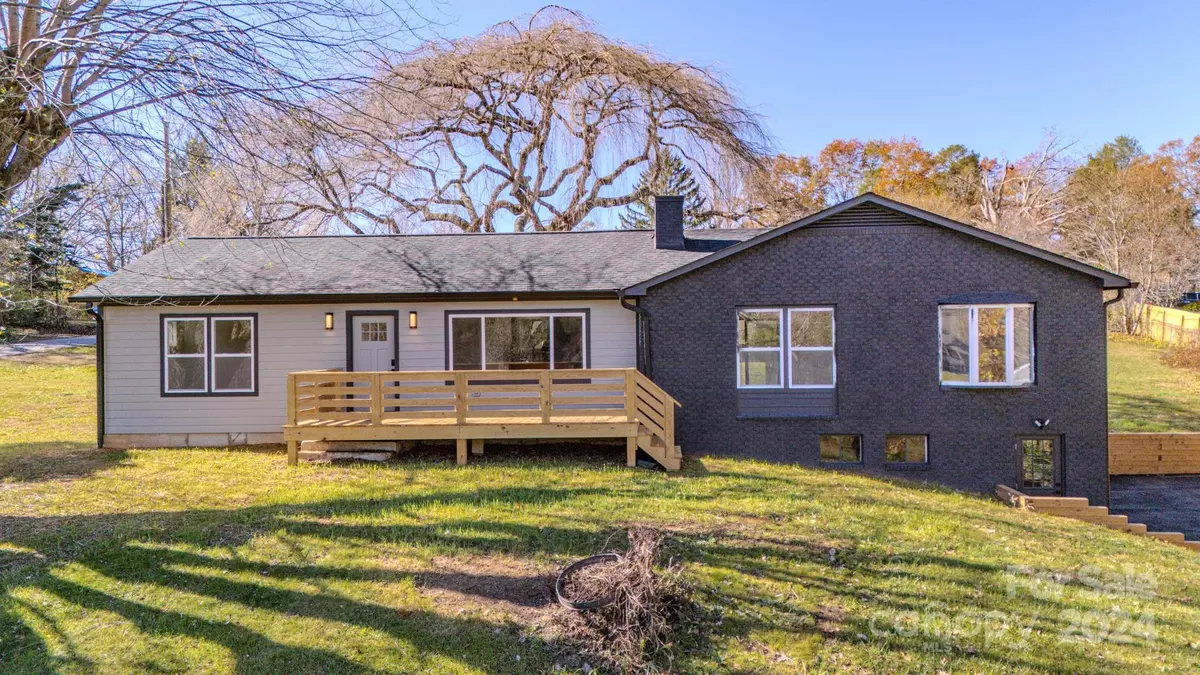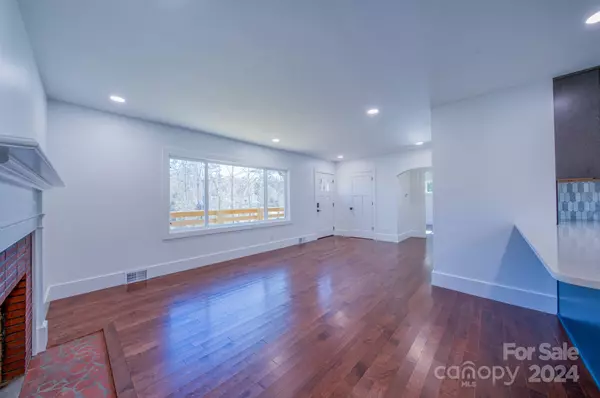3 Beds
2 Baths
1,668 SqFt
3 Beds
2 Baths
1,668 SqFt
Key Details
Property Type Single Family Home
Sub Type Single Family Residence
Listing Status Active Under Contract
Purchase Type For Sale
Square Footage 1,668 sqft
Price per Sqft $329
MLS Listing ID 4200695
Style Ranch
Bedrooms 3
Full Baths 2
Abv Grd Liv Area 1,668
Year Built 1958
Lot Size 0.370 Acres
Acres 0.37
Property Description
Location
State NC
County Buncombe
Zoning R-2
Rooms
Basement Basement Garage Door, Storage Space, Unfinished
Main Level Bedrooms 3
Main Level Primary Bedroom
Main Level Bedroom(s)
Main Level Bedroom(s)
Main Level Bathroom-Full
Main Level Kitchen
Main Level Bathroom-Full
Main Level Living Room
Main Level Dining Area
Basement Level Workshop
Main Level Laundry
Interior
Heating Electric, Heat Pump
Cooling Ceiling Fan(s), Central Air
Fireplaces Type Living Room
Fireplace true
Appliance Dishwasher
Exterior
Garage Spaces 2.0
Roof Type Built-Up,Composition
Garage true
Building
Lot Description Corner Lot, Open Lot, Rolling Slope
Dwelling Type Site Built
Foundation Basement
Sewer Public Sewer
Water City
Architectural Style Ranch
Level or Stories One
Structure Type Brick Partial,Wood
New Construction false
Schools
Elementary Schools Oakley
Middle Schools Ac Reynolds
High Schools Ac Reynolds
Others
Senior Community false
Acceptable Financing Cash, Conventional
Listing Terms Cash, Conventional
Special Listing Condition None
GET MORE INFORMATION
Agent | License ID: 329531
5960 Fairview Rd Ste 400, Charlotte, NC, 28210, United States







