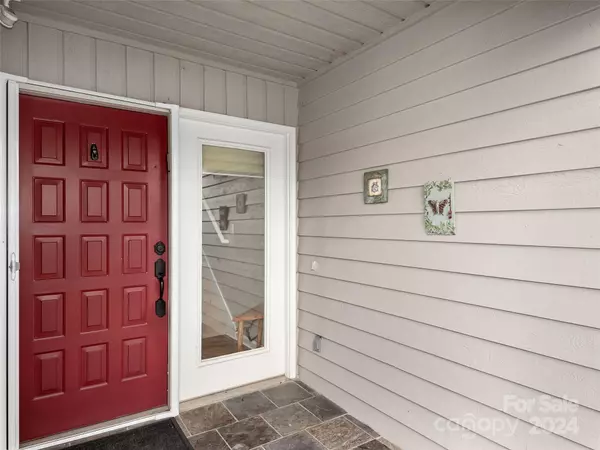3 Beds
3 Baths
1,773 SqFt
3 Beds
3 Baths
1,773 SqFt
Key Details
Property Type Townhouse
Sub Type Townhouse
Listing Status Active Under Contract
Purchase Type For Sale
Square Footage 1,773 sqft
Price per Sqft $310
Subdivision Highland Pointe
MLS Listing ID 4202161
Bedrooms 3
Full Baths 3
HOA Fees $168/mo
HOA Y/N 1
Abv Grd Liv Area 1,773
Year Built 1995
Lot Size 4,356 Sqft
Acres 0.1
Property Description
Location
State NC
County Buncombe
Zoning R-2
Rooms
Main Level Bedrooms 2
Main Level Primary Bedroom
Main Level Bedroom(s)
Main Level Bathroom-Full
Main Level Bathroom-Full
Main Level Laundry
Main Level Great Room
Main Level Kitchen
Upper Level Bedroom(s)
Upper Level Bathroom-Full
Interior
Interior Features Walk-In Closet(s)
Heating Natural Gas, Other - See Remarks
Cooling Ceiling Fan(s), Central Air
Fireplace true
Appliance Dishwasher, Electric Oven, Microwave, Washer/Dryer
Exterior
Garage Spaces 2.0
Community Features Clubhouse, Golf
Waterfront Description None
View Golf Course, Mountain(s), Winter, Year Round
Garage true
Building
Dwelling Type Site Built
Foundation Slab
Sewer Public Sewer
Water City
Level or Stories One and One Half
Structure Type Wood
New Construction false
Schools
Elementary Schools Weaverville/N. Windy Ridge
Middle Schools North Buncombe
High Schools North Buncombe
Others
HOA Name Highland Pointe HOA
Senior Community false
Acceptable Financing Cash, Conventional, FHA, USDA Loan, VA Loan
Listing Terms Cash, Conventional, FHA, USDA Loan, VA Loan
Special Listing Condition None
GET MORE INFORMATION
Agent | License ID: 329531
5960 Fairview Rd Ste 400, Charlotte, NC, 28210, United States







