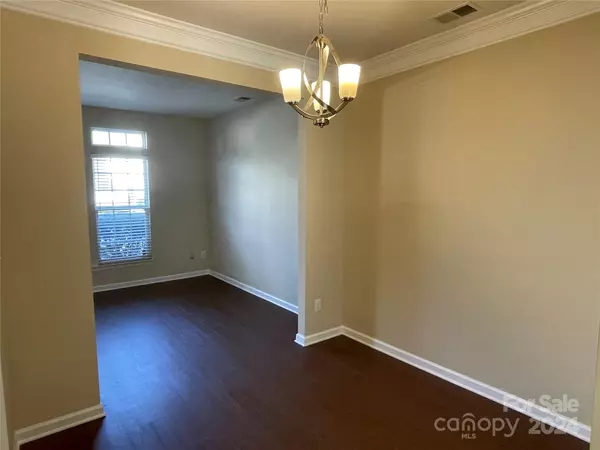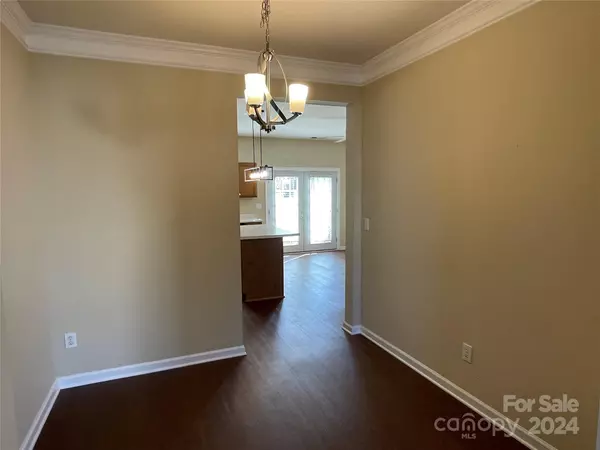2 Beds
2 Baths
1,396 SqFt
2 Beds
2 Baths
1,396 SqFt
Key Details
Property Type Townhouse
Sub Type Townhouse
Listing Status Active Under Contract
Purchase Type For Sale
Square Footage 1,396 sqft
Price per Sqft $175
Subdivision Cramerton Village
MLS Listing ID 4202046
Bedrooms 2
Full Baths 1
Half Baths 1
HOA Fees $213/mo
HOA Y/N 1
Abv Grd Liv Area 1,396
Year Built 2000
Lot Size 1,306 Sqft
Acres 0.03
Property Description
Location
State NC
County Gaston
Zoning R2
Rooms
Main Level Living Room
Main Level Dining Room
Main Level Kitchen
Main Level Flex Space
Upper Level Primary Bedroom
Upper Level Bedroom(s)
Lower Level Bathroom-Half
Upper Level Bathroom-Full
Interior
Interior Features Attic Stairs Pulldown, Breakfast Bar, Cable Prewire, Garden Tub, Kitchen Island, Open Floorplan, Pantry, Walk-In Closet(s)
Heating Forced Air, Natural Gas
Cooling Ceiling Fan(s), Central Air, Electric
Flooring Carpet, Vinyl
Fireplace false
Appliance Dishwasher, Disposal, Electric Range, Gas Water Heater, Microwave, Plumbed For Ice Maker, Refrigerator, Self Cleaning Oven
Exterior
Exterior Feature Storage
Fence Back Yard, Fenced, Privacy
Utilities Available Cable Available, Cable Connected, Electricity Connected, Gas, Underground Power Lines, Underground Utilities, Wired Internet Available
Garage false
Building
Dwelling Type Site Built
Foundation Slab
Sewer Public Sewer
Water City
Level or Stories Two
Structure Type Brick Partial,Vinyl
New Construction false
Schools
Elementary Schools Mcadenville
Middle Schools Cramerton
High Schools Stuart W Cramer
Others
HOA Name Property Matters
Senior Community false
Restrictions Deed
Acceptable Financing Cash, Conventional, FHA, VA Loan
Listing Terms Cash, Conventional, FHA, VA Loan
Special Listing Condition None
GET MORE INFORMATION
Agent | License ID: 329531
5960 Fairview Rd Ste 400, Charlotte, NC, 28210, United States







