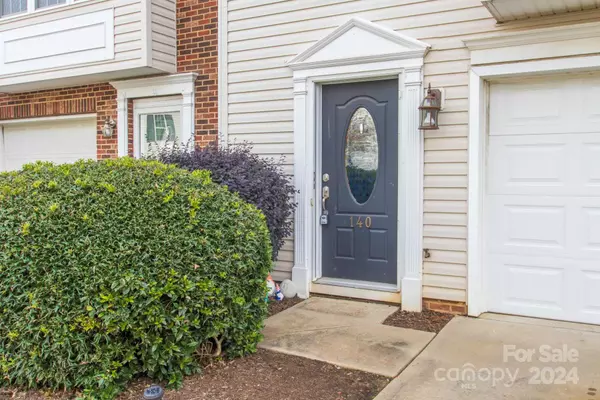4 Beds
4 Baths
1,956 SqFt
4 Beds
4 Baths
1,956 SqFt
Key Details
Property Type Townhouse
Sub Type Townhouse
Listing Status Active
Purchase Type For Sale
Square Footage 1,956 sqft
Price per Sqft $163
Subdivision Riverfront
MLS Listing ID 4201952
Style Transitional
Bedrooms 4
Full Baths 2
Half Baths 2
Construction Status Completed
HOA Fees $165/mo
HOA Y/N 1
Abv Grd Liv Area 1,956
Year Built 2002
Lot Size 1,306 Sqft
Acres 0.03
Property Description
Location
State NC
County Gaston
Zoning R2
Rooms
Main Level Kitchen
Main Level Dining Room
Main Level Great Room
Main Level Bathroom-Half
Upper Level Primary Bedroom
Upper Level Bedroom(s)
Upper Level Bedroom(s)
Upper Level Bathroom-Full
Lower Level Bedroom(s)
Upper Level Laundry
Lower Level Bathroom-Half
Upper Level Bathroom-Full
Lower Level Bed/Bonus
Interior
Interior Features Cable Prewire, Open Floorplan, Pantry, Walk-In Closet(s)
Heating Electric, Forced Air, Zoned
Cooling Ceiling Fan(s), Central Air, Zoned
Fireplaces Type Gas, Gas Log, Great Room
Fireplace true
Appliance Dishwasher, Disposal, Electric Range, Gas Water Heater, Microwave
Exterior
Exterior Feature Lawn Maintenance
Garage Spaces 1.0
Community Features Clubhouse, Playground, Recreation Area, Sidewalks, Street Lights, Tennis Court(s), Other
Utilities Available Cable Available, Gas
Waterfront Description Boat Slip (Lease/License) (Off Site)
Roof Type Composition
Garage true
Building
Lot Description Level
Dwelling Type Site Built
Foundation Slab
Sewer Public Sewer
Water City
Architectural Style Transitional
Level or Stories Three
Structure Type Vinyl
New Construction false
Construction Status Completed
Schools
Elementary Schools Unspecified
Middle Schools Unspecified
High Schools Unspecified
Others
HOA Name TOA Bumgardner
Senior Community false
Acceptable Financing Cash, Conventional, FHA, VA Loan
Listing Terms Cash, Conventional, FHA, VA Loan
Special Listing Condition None
GET MORE INFORMATION
Agent | License ID: 329531
5960 Fairview Rd Ste 400, Charlotte, NC, 28210, United States







