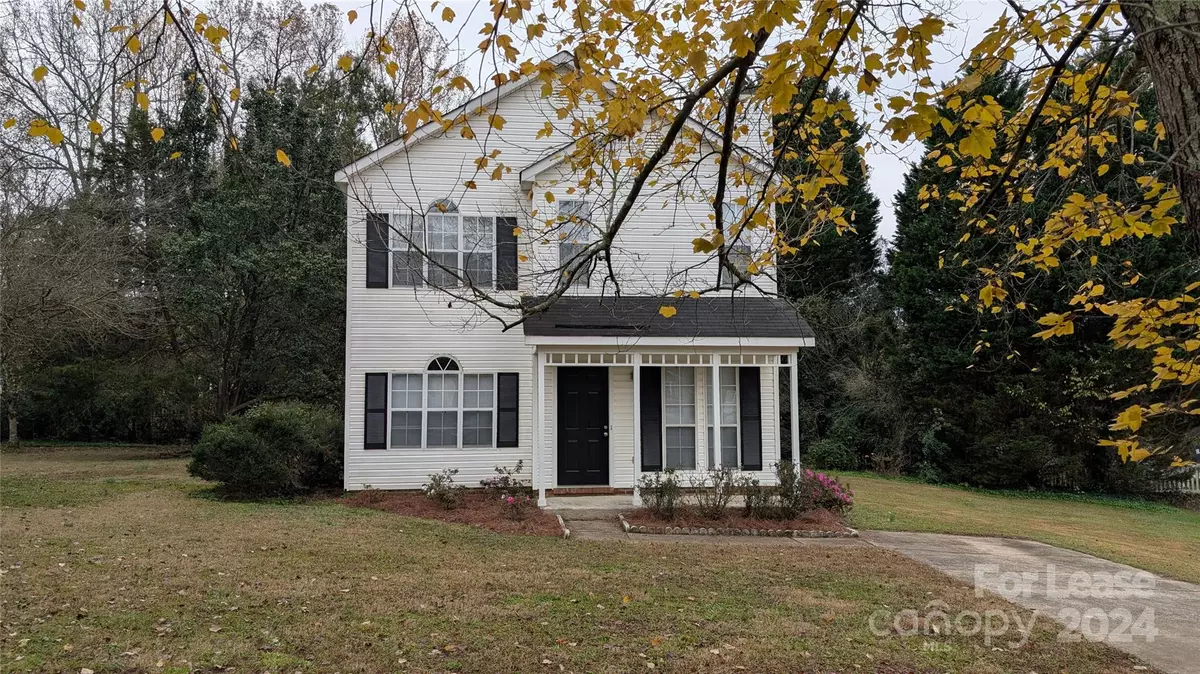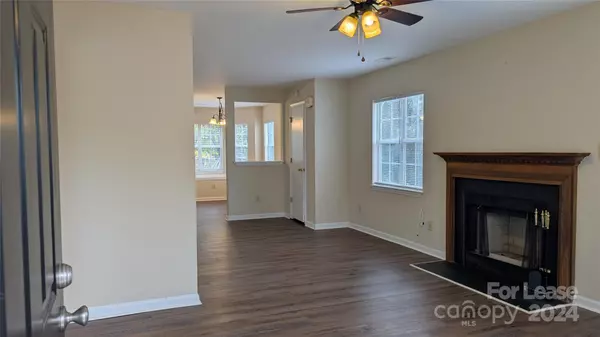3 Beds
3 Baths
1,750 SqFt
3 Beds
3 Baths
1,750 SqFt
Key Details
Property Type Single Family Home
Sub Type Single Family Residence
Listing Status Active Under Contract
Purchase Type For Rent
Square Footage 1,750 sqft
Subdivision Coulwood Ridge
MLS Listing ID 4201822
Bedrooms 3
Full Baths 2
Half Baths 1
Abv Grd Liv Area 1,750
Year Built 1990
Lot Size 0.460 Acres
Acres 0.46
Property Description
Location
State NC
County Mecklenburg
Rooms
Main Level Kitchen
Main Level Dining Area
Main Level Living Room
Main Level Bathroom-Half
Main Level Bonus Room
Upper Level Primary Bedroom
Upper Level Bathroom-Full
Upper Level Bedroom(s)
Upper Level Bedroom(s)
Upper Level Bathroom-Full
Interior
Interior Features Garden Tub, Pantry, Storage, Walk-In Closet(s)
Heating Central
Cooling Central Air
Flooring Vinyl
Fireplaces Type Family Room
Furnishings Unfurnished
Fireplace true
Appliance Dishwasher, Electric Oven, Electric Range, Exhaust Hood, Gas Water Heater, Microwave, Oven, Refrigerator
Exterior
Utilities Available Gas
Roof Type Composition
Garage false
Building
Lot Description Cul-De-Sac, Level, Wooded
Foundation Slab
Sewer Public Sewer
Water City
Level or Stories Two
Schools
Elementary Schools Paw Creek
Middle Schools Coulwood
High Schools West Mecklenburg
Others
Senior Community false
GET MORE INFORMATION
Agent | License ID: 329531
5960 Fairview Rd Ste 400, Charlotte, NC, 28210, United States







