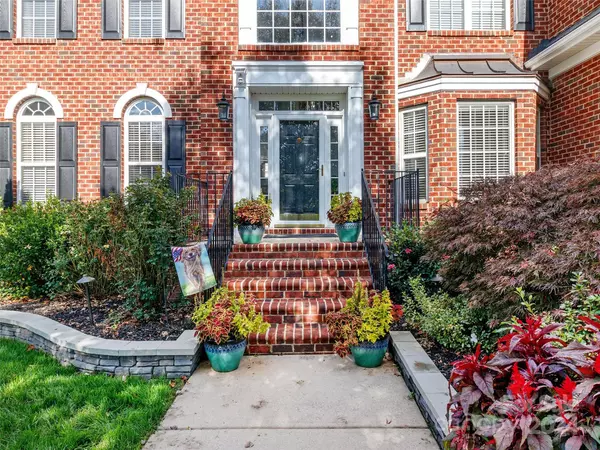4 Beds
4 Baths
3,627 SqFt
4 Beds
4 Baths
3,627 SqFt
Key Details
Property Type Single Family Home
Sub Type Single Family Residence
Listing Status Pending
Purchase Type For Sale
Square Footage 3,627 sqft
Price per Sqft $205
Subdivision Shannamara
MLS Listing ID 4201590
Style Transitional
Bedrooms 4
Full Baths 3
Half Baths 1
HOA Fees $500/ann
HOA Y/N 1
Abv Grd Liv Area 3,627
Year Built 2002
Lot Size 0.400 Acres
Acres 0.4
Lot Dimensions 79 x 175 x 107 x 178
Property Description
Location
State NC
County Union
Zoning AQ8
Rooms
Main Level Office
Main Level Kitchen
Main Level Breakfast
Main Level Living Room
Main Level Bathroom-Half
Main Level Dining Room
Main Level Laundry
Main Level Great Room
Upper Level Bathroom-Full
Upper Level Bathroom-Full
Upper Level Bathroom-Full
Upper Level Primary Bedroom
Upper Level Loft
Upper Level Bedroom(s)
Upper Level Bedroom(s)
Upper Level Bedroom(s)
Interior
Interior Features Entrance Foyer, Garden Tub, Kitchen Island, Open Floorplan, Pantry, Walk-In Closet(s)
Heating Central, Natural Gas
Cooling Central Air, Multi Units
Flooring Carpet, Tile, Wood
Fireplaces Type Gas Log, Great Room
Fireplace true
Appliance Dishwasher, Disposal, Electric Range, Ice Maker, Microwave
Exterior
Garage Spaces 3.0
Fence Fenced
Community Features Clubhouse, Golf, Playground, Sidewalks, Street Lights, Tennis Court(s)
Roof Type Shingle
Garage true
Building
Lot Description Corner Lot
Dwelling Type Site Built
Foundation Crawl Space
Sewer County Sewer
Water County Water
Architectural Style Transitional
Level or Stories Two
Structure Type Brick Full
New Construction false
Schools
Elementary Schools Stallings
Middle Schools Unspecified
High Schools Porter Ridge
Others
HOA Name Braesael Management
Senior Community false
Restrictions Architectural Review
Acceptable Financing Cash, Conventional
Listing Terms Cash, Conventional
Special Listing Condition None
GET MORE INFORMATION
Agent | License ID: 329531
5960 Fairview Rd Ste 400, Charlotte, NC, 28210, United States







