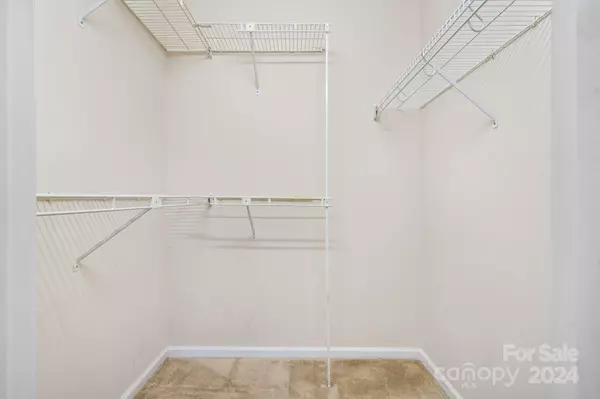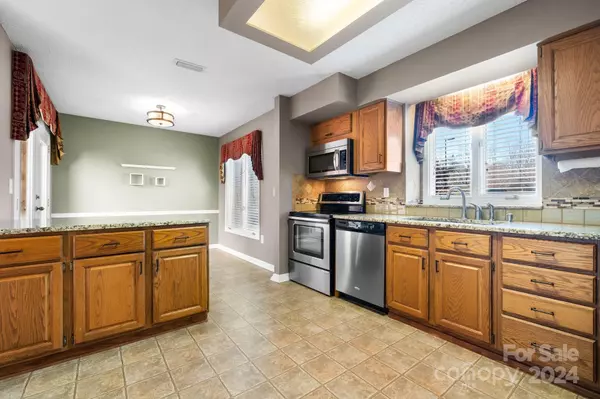2 Beds
2 Baths
1,432 SqFt
2 Beds
2 Baths
1,432 SqFt
Key Details
Property Type Townhouse
Sub Type Townhouse
Listing Status Active
Purchase Type For Sale
Square Footage 1,432 sqft
Price per Sqft $180
Subdivision Huntington Woods Townhouses
MLS Listing ID 4201342
Bedrooms 2
Full Baths 2
HOA Fees $223/mo
HOA Y/N 1
Abv Grd Liv Area 1,432
Year Built 1986
Lot Size 2,178 Sqft
Acres 0.05
Property Description
The primary bedroom features a large en-suite bathroom with a spacious tile walk-in shower. Double sinks and a walk-in closet are additional perks! The guest bedroom has direct access to a second bathroom with jetted tub also accessible from the main living area. The cozy fireplace and the giant private wraparound deck will offer days and evenings of relaxation or entertainment.
https://my.matterport.com/show/?m=grRuTSNWEB8&brand=0&mls=1&
Location
State NC
County Catawba
Zoning R-4
Rooms
Main Level Bedrooms 2
Main Level Primary Bedroom
Interior
Interior Features Attic Stairs Pulldown
Heating Electric, Natural Gas
Cooling Central Air
Flooring Vinyl, Wood
Fireplaces Type Gas Log
Fireplace true
Appliance Dishwasher, Disposal, Electric Range, Gas Water Heater
Exterior
Community Features Street Lights
Garage false
Building
Dwelling Type Site Built
Foundation Crawl Space, Slab
Sewer Public Sewer
Water City
Level or Stories One
Structure Type Stone,Wood
New Construction false
Schools
Elementary Schools St. Stephens
Middle Schools Arndt
High Schools St. Stephens
Others
HOA Name Steve Clark
Senior Community false
Special Listing Condition None
GET MORE INFORMATION
Agent | License ID: 329531
5960 Fairview Rd Ste 400, Charlotte, NC, 28210, United States







