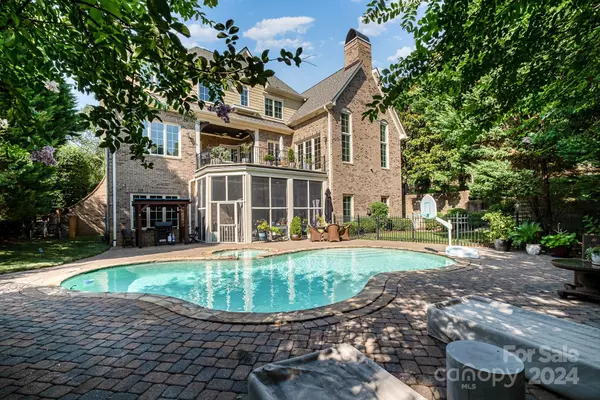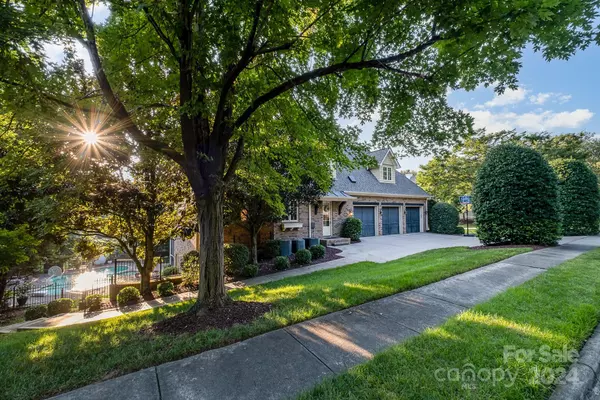6 Beds
7 Baths
6,744 SqFt
6 Beds
7 Baths
6,744 SqFt
Key Details
Property Type Single Family Home
Sub Type Single Family Residence
Listing Status Pending
Purchase Type For Sale
Square Footage 6,744 sqft
Price per Sqft $363
Subdivision Stonecroft
MLS Listing ID 4201438
Bedrooms 6
Full Baths 6
Half Baths 1
HOA Fees $275/qua
HOA Y/N 1
Abv Grd Liv Area 4,502
Year Built 2004
Lot Size 0.390 Acres
Acres 0.39
Property Description
Location
State NC
County Mecklenburg
Zoning R3
Rooms
Basement Exterior Entry, Finished, Full, Walk-Out Access
Main Level Bedrooms 1
Main Level Bedroom(s)
Main Level Bathroom-Full
Main Level Kitchen
Main Level Living Room
Main Level Kitchen
Main Level Bathroom-Half
Main Level Breakfast
Main Level Office
Main Level Laundry
Upper Level Bathroom-Full
Upper Level Primary Bedroom
Basement Level 2nd Kitchen
Upper Level Bedroom(s)
Basement Level Bathroom-Full
Basement Level Bedroom(s)
Basement Level Living Room
Basement Level 2nd Living Quarters
Interior
Interior Features Elevator, Kitchen Island, Open Floorplan, Walk-In Closet(s), Walk-In Pantry
Heating Forced Air, Zoned
Cooling Ceiling Fan(s), Central Air, Zoned
Flooring Tile, Vinyl, Wood
Fireplaces Type Family Room, Living Room
Fireplace true
Appliance Dishwasher, Disposal, Gas Range, Gas Water Heater, Low Flow Fixtures, Microwave, Refrigerator
Exterior
Exterior Feature Hot Tub
Garage Spaces 3.0
Fence Fenced
Roof Type Shingle
Garage true
Building
Lot Description Private
Dwelling Type Site Built
Foundation Basement
Sewer Public Sewer
Water City
Level or Stories Two
Structure Type Brick Partial,Hardboard Siding,Stone
New Construction false
Schools
Elementary Schools Olde Providence
Middle Schools Carmel
High Schools Myers Park
Others
HOA Name Hawthorne Management
Senior Community false
Special Listing Condition None
GET MORE INFORMATION
Agent | License ID: 329531
5960 Fairview Rd Ste 400, Charlotte, NC, 28210, United States







