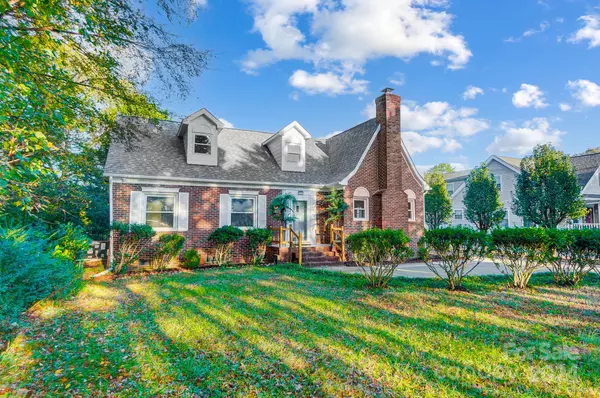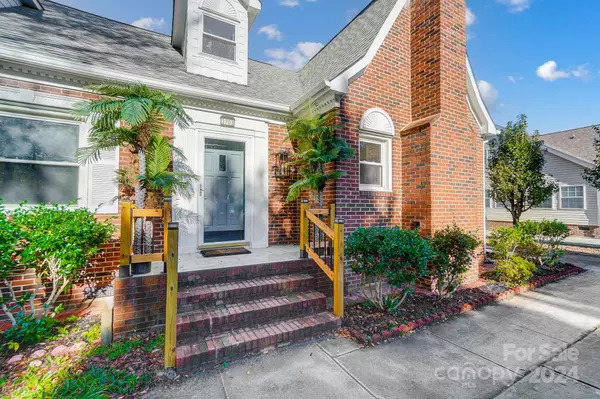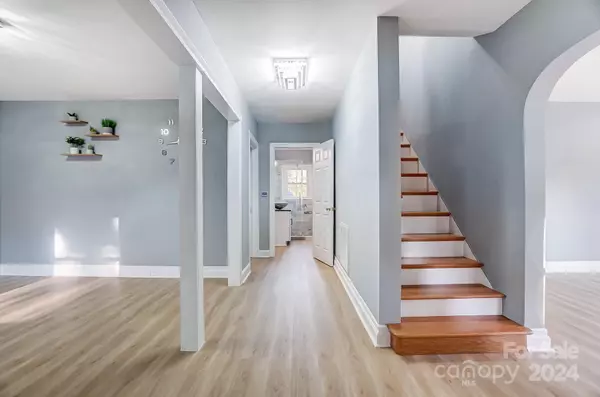3 Beds
2 Baths
2,144 SqFt
3 Beds
2 Baths
2,144 SqFt
Key Details
Property Type Single Family Home
Sub Type Single Family Residence
Listing Status Active
Purchase Type For Sale
Square Footage 2,144 sqft
Price per Sqft $209
MLS Listing ID 4201589
Style Traditional
Bedrooms 3
Full Baths 2
Abv Grd Liv Area 2,144
Year Built 1964
Lot Size 0.430 Acres
Acres 0.43
Property Description
Discover the perfect blend of charm, character, & modern updates in this unique full-brick home situated on nearly 1/2 acre. Recently remodeled, this home boasts timeless appeal with beautiful floors & a spacious, open layout. Originally built in 1964, this home has been enhanced for today’s lifestyle.
Enjoy a private front yard oasis with mature trees creating a natural canopy, offering seclusion from the main road. Inside, the large living room features a cozy wood-burning fireplace, perfect for gatherings. A dedicated office space can easily serve as a 4th bedroom.
Buyers will appreciate the newly installed solar panels, reducing energy costs and minimizing your carbon footprint. Located in a prime Matthews area with a lower tax rate, this home offers convenient access to the Independence Expressway and everything the area has to offer.
Location
State NC
County Mecklenburg
Zoning N1-B
Rooms
Main Level Bedrooms 1
Main Level Bathroom-Full
Main Level Kitchen
Main Level Primary Bedroom
Main Level Living Room
Main Level Flex Space
Main Level Breakfast
Upper Level Bathroom-Full
Upper Level Bedroom(s)
Upper Level Bedroom(s)
Main Level Laundry
Interior
Interior Features Attic Other, Cable Prewire
Heating Heat Pump
Cooling Ceiling Fan(s), Central Air
Fireplaces Type Wood Burning
Fireplace true
Appliance Dishwasher, Disposal, Electric Oven, Electric Range, Refrigerator
Exterior
Exterior Feature Storage
Garage Spaces 2.0
Roof Type Shingle
Garage true
Building
Lot Description Level
Dwelling Type Site Built
Foundation Crawl Space
Sewer Public Sewer
Water City
Architectural Style Traditional
Level or Stories Two
Structure Type Brick Full
New Construction false
Schools
Elementary Schools Unspecified
Middle Schools Unspecified
High Schools Unspecified
Others
Senior Community false
Acceptable Financing Cash, Conventional, FHA, VA Loan
Listing Terms Cash, Conventional, FHA, VA Loan
Special Listing Condition None
GET MORE INFORMATION
Agent | License ID: 329531
5960 Fairview Rd Ste 400, Charlotte, NC, 28210, United States







