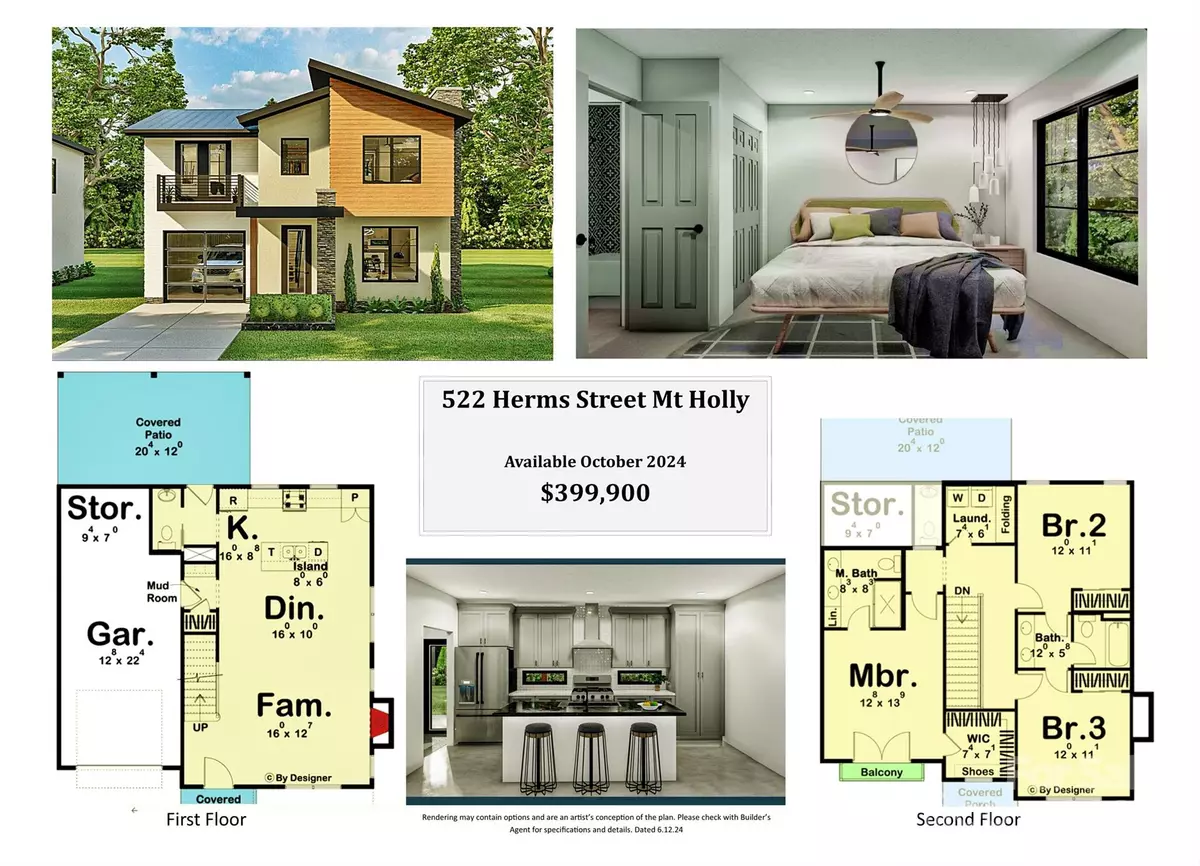3 Beds
3 Baths
1,608 SqFt
3 Beds
3 Baths
1,608 SqFt
Key Details
Property Type Single Family Home
Sub Type Single Family Residence
Listing Status Active
Purchase Type For Sale
Square Footage 1,608 sqft
Price per Sqft $248
MLS Listing ID 4201559
Bedrooms 3
Full Baths 2
Half Baths 1
Construction Status Under Construction
Abv Grd Liv Area 1,608
Year Built 2024
Lot Size 4,791 Sqft
Acres 0.11
Property Description
Welcome to 522 Herms Street, a beautifully designed contemporary home priced at $399,900. This spacious and stylish property boasts an open-concept layout with modern finishes throughout.
First Floor: Features a welcoming family room, a dining area connected to a sleek kitchen with an oversized island, and a convenient mudroom with additional storage. Step outside to enjoy the large covered patio, perfect for entertaining.
Second Floor: Includes a luxurious primary suite with a private balcony, a walk-in closet, and an elegant en-suite bath. Two additional bedrooms, a shared bath, and a laundry room provide both comfort and convenience.
Other highlights include a 1-car garage, energy-efficient design, and a serene neighborhood setting.
Don't miss the opportunity to make this stunning home yours! Contact us today for more details or to schedule a viewing.
Location
State NC
County Gaston
Zoning R1
Rooms
Upper Level Primary Bedroom
Upper Level Bedroom(s)
Upper Level Bathroom-Full
Upper Level Bedroom(s)
Main Level Kitchen
Main Level Dining Room
Main Level Bathroom-Half
Upper Level Laundry
Main Level Family Room
Interior
Interior Features Kitchen Island, Pantry, Storage, Walk-In Closet(s)
Heating Central
Cooling Central Air
Flooring Laminate
Fireplace false
Appliance Dishwasher, Electric Water Heater, Microwave, Oven
Exterior
Garage Spaces 1.0
Roof Type Shingle
Garage true
Building
Dwelling Type Site Built
Foundation Slab
Sewer Public Sewer
Water City
Level or Stories Two
Structure Type Hardboard Siding
New Construction true
Construction Status Under Construction
Schools
Elementary Schools Unspecified
Middle Schools Unspecified
High Schools Unspecified
Others
Senior Community false
Acceptable Financing Cash, Conventional, FHA, VA Loan
Listing Terms Cash, Conventional, FHA, VA Loan
Special Listing Condition None
GET MORE INFORMATION
Agent | License ID: 329531
5960 Fairview Rd Ste 400, Charlotte, NC, 28210, United States


