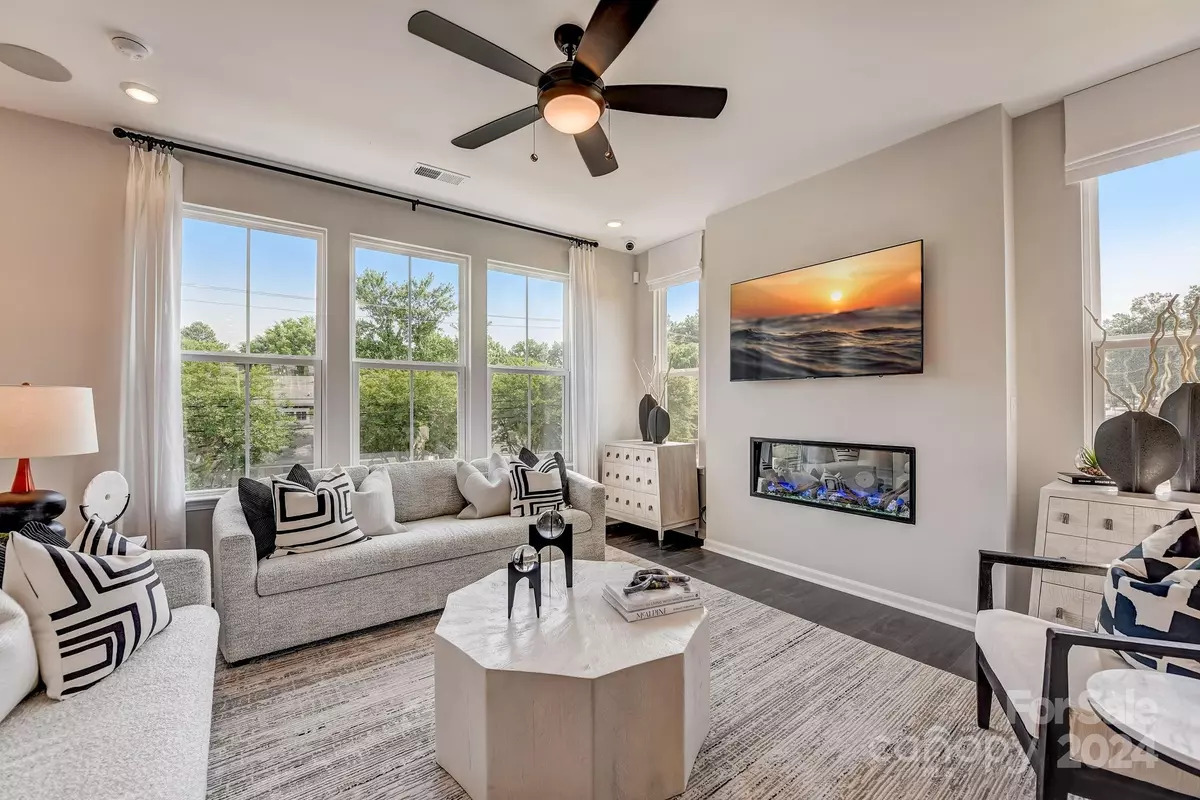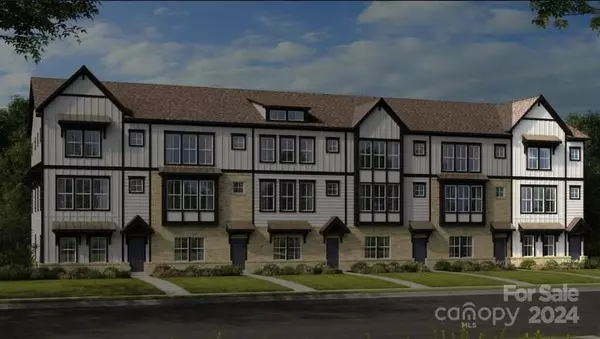3 Beds
4 Baths
1,959 SqFt
3 Beds
4 Baths
1,959 SqFt
Key Details
Property Type Townhouse
Sub Type Townhouse
Listing Status Active
Purchase Type For Sale
Square Footage 1,959 sqft
Price per Sqft $259
Subdivision Parkside Commons
MLS Listing ID 4201485
Style Traditional
Bedrooms 3
Full Baths 2
Half Baths 2
Construction Status Under Construction
HOA Fees $250/mo
HOA Y/N 1
Abv Grd Liv Area 1,959
Year Built 2025
Lot Size 1,437 Sqft
Acres 0.033
Property Description
Location
State NC
County Mecklenburg
Zoning P3
Rooms
Upper Level Primary Bedroom
Upper Level Bedroom(s)
Lower Level Bathroom-Half
Upper Level Bathroom-Full
Upper Level Bedroom(s)
Upper Level Bathroom-Full
Main Level Bathroom-Half
Main Level Kitchen
Lower Level Flex Space
Main Level Dining Area
Upper Level Laundry
Main Level Family Room
Interior
Interior Features Entrance Foyer, Kitchen Island, Open Floorplan, Pantry, Split Bedroom, Storage, Walk-In Closet(s)
Heating Central
Cooling Ceiling Fan(s), Zoned
Flooring Carpet, Laminate, Tile
Fireplaces Type Electric, Family Room
Fireplace true
Appliance Dishwasher, Disposal, Gas Cooktop, Microwave, Plumbed For Ice Maker, Wall Oven
Exterior
Garage Spaces 2.0
Community Features Playground, Recreation Area, Sidewalks, Street Lights, Other
Utilities Available Cable Available, Electricity Connected, Gas, Underground Utilities
Waterfront Description None
Roof Type Shingle,Other - See Remarks
Garage true
Building
Lot Description End Unit
Dwelling Type Site Built
Foundation Slab
Builder Name Taylor Morrison
Sewer Public Sewer
Water City
Architectural Style Traditional
Level or Stories Three
Structure Type Brick Partial,Fiber Cement
New Construction true
Construction Status Under Construction
Schools
Elementary Schools Davidson K-8
Middle Schools Davidson K-8
High Schools William Amos Hough
Others
HOA Name Braesael Management Company
Senior Community false
Restrictions Architectural Review
Acceptable Financing Cash, Conventional, FHA, VA Loan
Horse Property None
Listing Terms Cash, Conventional, FHA, VA Loan
Special Listing Condition None
GET MORE INFORMATION
Agent | License ID: 329531
5960 Fairview Rd Ste 400, Charlotte, NC, 28210, United States







