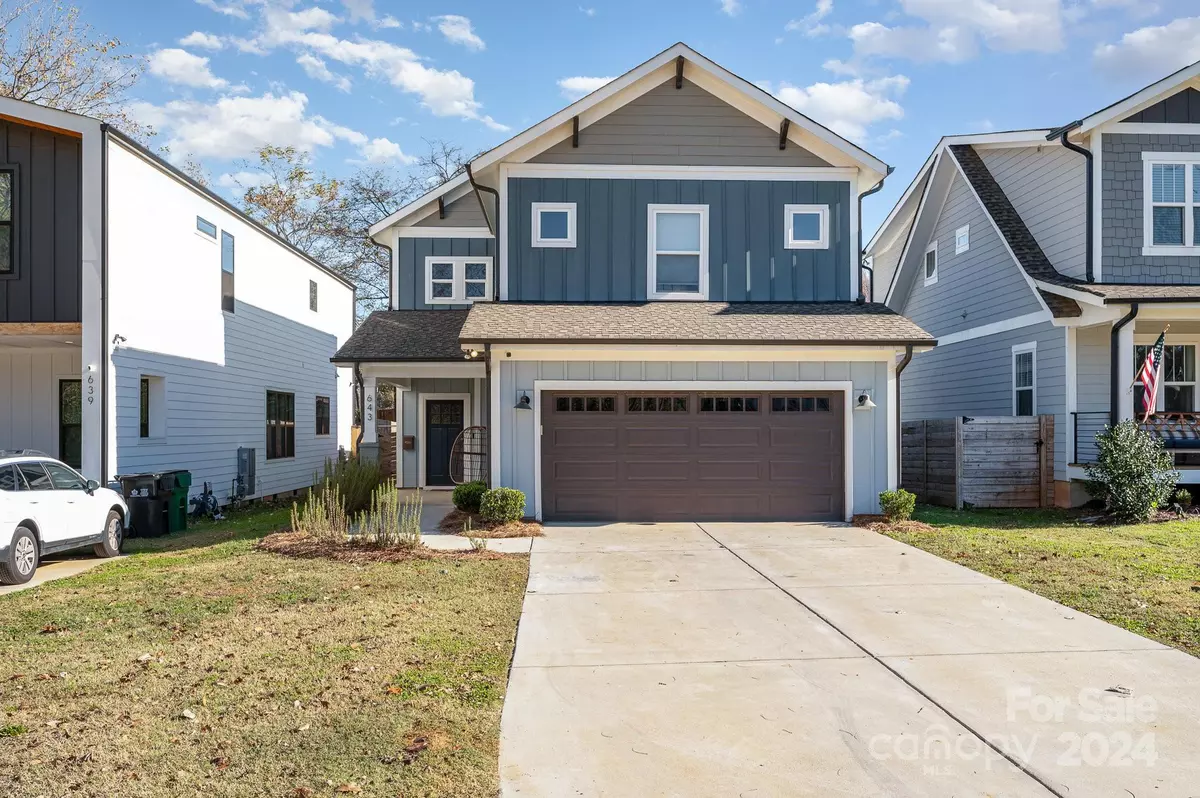5 Beds
4 Baths
2,510 SqFt
5 Beds
4 Baths
2,510 SqFt
Key Details
Property Type Single Family Home
Sub Type Single Family Residence
Listing Status Active
Purchase Type For Sale
Square Footage 2,510 sqft
Price per Sqft $278
Subdivision Enderly Park
MLS Listing ID 4199729
Bedrooms 5
Full Baths 3
Half Baths 1
Abv Grd Liv Area 2,510
Year Built 2022
Lot Size 5,575 Sqft
Acres 0.128
Property Description
Location
State NC
County Mecklenburg
Zoning CG
Rooms
Main Level Bedrooms 1
Main Level Kitchen
Main Level Bedroom(s)
Upper Level Bathroom-Full
Upper Level Primary Bedroom
Upper Level 2nd Primary
Upper Level Bedroom(s)
Main Level Bathroom-Half
Upper Level Bathroom-Full
Main Level Dining Area
Main Level Living Room
Upper Level Bedroom(s)
Upper Level Loft
Upper Level Bathroom-Full
Interior
Interior Features Attic Stairs Pulldown, Breakfast Bar, Drop Zone, Kitchen Island, Open Floorplan, Walk-In Closet(s), Walk-In Pantry
Heating Natural Gas
Cooling Ceiling Fan(s), Central Air
Flooring Tile, Vinyl, Wood
Fireplace false
Appliance Convection Oven, Disposal, Electric Water Heater, Plumbed For Ice Maker, Tankless Water Heater
Exterior
Garage Spaces 2.0
Fence Back Yard, Fenced, Privacy
Garage true
Building
Dwelling Type Site Built
Foundation Slab
Sewer Public Sewer
Water City
Level or Stories Two
Structure Type Fiber Cement
New Construction false
Schools
Elementary Schools Unspecified
Middle Schools Unspecified
High Schools Unspecified
Others
Senior Community false
Acceptable Financing Cash, Conventional, VA Loan
Listing Terms Cash, Conventional, VA Loan
Special Listing Condition None
GET MORE INFORMATION
Agent | License ID: 329531
5960 Fairview Rd Ste 400, Charlotte, NC, 28210, United States







