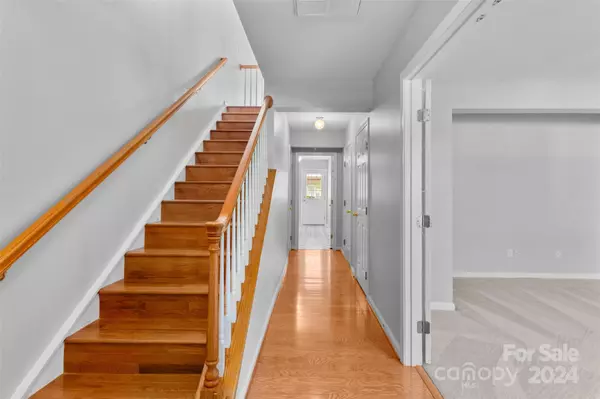3 Beds
4 Baths
1,877 SqFt
3 Beds
4 Baths
1,877 SqFt
Key Details
Property Type Townhouse
Sub Type Townhouse
Listing Status Active
Purchase Type For Sale
Square Footage 1,877 sqft
Price per Sqft $189
Subdivision Kingsley
MLS Listing ID 4200476
Bedrooms 3
Full Baths 2
Half Baths 2
HOA Fees $350/mo
HOA Y/N 1
Abv Grd Liv Area 1,877
Year Built 2002
Property Description
Step into this three-story delight in the coveted Ballantyne area! With 3 bedrooms and 4 bathrooms, this home is perfect for both work and play. Picture yourself unwinding or hosting fabulous dinner parties in the spacious living room, dining area, and fully-equipped kitchen—complete with a fridge and a charming deck for al fresco dining.
Ascend to the third floor where a large owner's suite with a walk-in closet awaits your personal touch, alongside an oversized second bedroom and full bath. Conveniently, the laundry area is nestled on the lower level to make daily chores a breeze.
Located just minutes from the neighborhood pool, the new Ballantyne Bowl, and a plethora of shopping options at Ballantyne, Blakeney, and Rea Farms shopping centers—everything you need is just around the corner.
Don't miss your chance—this townhome is a piece of suburban bliss, ready for you to call home! And to top it off
Location
State NC
County Mecklenburg
Zoning MX2INNOV
Rooms
Main Level Bedrooms 1
Third Level Bedroom(s)
Lower Level Bedroom(s)
Lower Level Bathroom-Half
Lower Level Laundry
Third Level Bathroom-Full
Third Level Primary Bedroom
Main Level Living Room
Third Level Bathroom-Full
Main Level Bathroom-Half
Main Level Kitchen
Interior
Heating Natural Gas
Cooling Ceiling Fan(s), Central Air
Fireplaces Type Family Room
Fireplace true
Appliance Dishwasher
Exterior
Garage Spaces 1.0
Garage true
Building
Dwelling Type Site Built
Foundation Slab
Sewer Public Sewer
Water City
Level or Stories Three
Structure Type Vinyl
New Construction false
Schools
Elementary Schools Ballantyne
Middle Schools Community House
High Schools Ardrey Kell
Others
HOA Name Kingsley Home Owner's Ass
Senior Community false
Acceptable Financing Cash, Conventional, FHA, VA Loan
Listing Terms Cash, Conventional, FHA, VA Loan
Special Listing Condition Undisclosed
GET MORE INFORMATION
Agent | License ID: 329531
5960 Fairview Rd Ste 400, Charlotte, NC, 28210, United States







