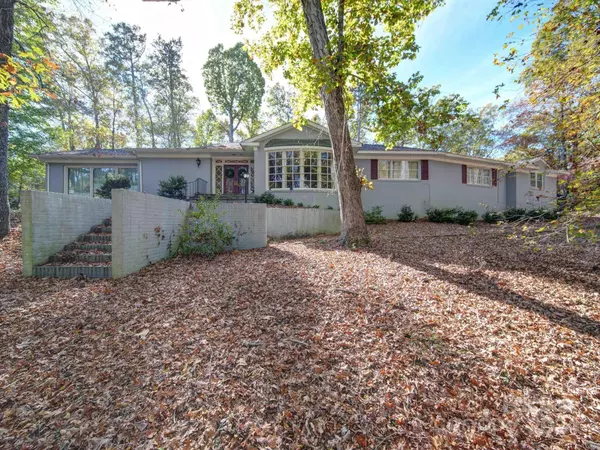3 Beds
3 Baths
3,592 SqFt
3 Beds
3 Baths
3,592 SqFt
Key Details
Property Type Single Family Home
Sub Type Single Family Residence
Listing Status Active
Purchase Type For Sale
Square Footage 3,592 sqft
Price per Sqft $97
MLS Listing ID 4198458
Bedrooms 3
Full Baths 3
Abv Grd Liv Area 3,592
Year Built 1961
Lot Size 1.500 Acres
Acres 1.5
Property Description
Location
State NC
County Anson
Zoning RES
Rooms
Main Level Bedrooms 3
Main Level Living Room
Main Level Dining Room
Main Level Kitchen
Main Level Bedroom(s)
Main Level Primary Bedroom
Main Level Bathroom-Full
Main Level Bonus Room
Main Level Utility Room
Interior
Heating Central
Cooling Central Air
Fireplace true
Appliance Double Oven, Electric Cooktop, Refrigerator
Exterior
Garage false
Building
Dwelling Type Site Built
Foundation Crawl Space
Sewer Public Sewer
Water City
Level or Stories One
Structure Type Brick Full
New Construction false
Schools
Elementary Schools Unspecified
Middle Schools Unspecified
High Schools Unspecified
Others
Senior Community false
Acceptable Financing Cash, Conventional
Listing Terms Cash, Conventional
Special Listing Condition None
GET MORE INFORMATION
Agent | License ID: 329531
5960 Fairview Rd Ste 400, Charlotte, NC, 28210, United States







