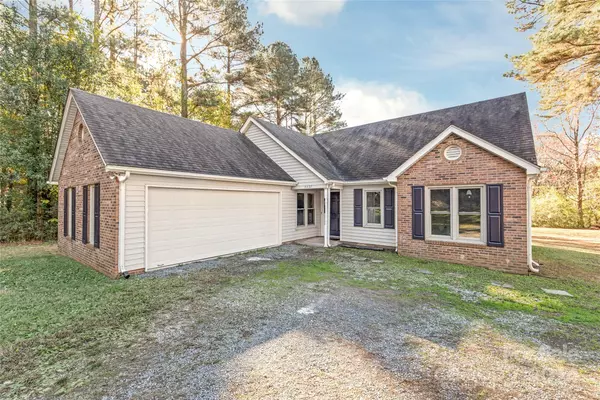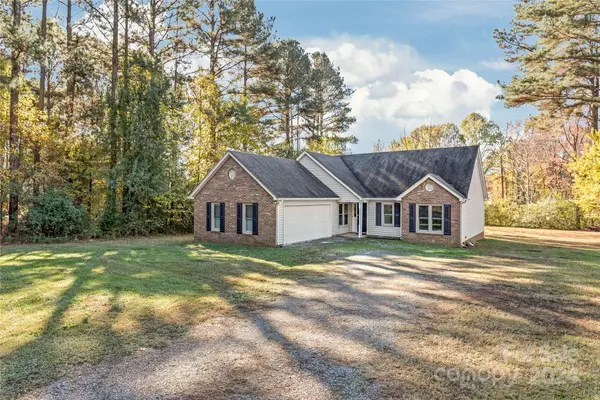3 Beds
2 Baths
1,304 SqFt
3 Beds
2 Baths
1,304 SqFt
Key Details
Property Type Single Family Home
Sub Type Single Family Residence
Listing Status Pending
Purchase Type For Sale
Square Footage 1,304 sqft
Price per Sqft $279
Subdivision Serenity Hills
MLS Listing ID 4200156
Style Ranch
Bedrooms 3
Full Baths 2
Abv Grd Liv Area 1,304
Year Built 1993
Lot Size 0.460 Acres
Acres 0.46
Property Description
Location
State NC
County Union
Zoning AG9
Rooms
Main Level Bedrooms 3
Main Level Great Room
Main Level Primary Bedroom
Interior
Heating Heat Pump
Cooling Ceiling Fan(s), Heat Pump
Flooring Carpet, Tile
Fireplaces Type Family Room
Fireplace true
Appliance Dishwasher, Electric Water Heater, Exhaust Fan, Exhaust Hood, Refrigerator
Exterior
Garage Spaces 2.0
Roof Type Shingle
Garage true
Building
Dwelling Type Site Built
Foundation Crawl Space
Sewer Septic Installed
Water City
Architectural Style Ranch
Level or Stories One
Structure Type Brick Partial,Vinyl
New Construction false
Schools
Elementary Schools Rocky River
Middle Schools Monroe
High Schools Monroe
Others
Senior Community false
Acceptable Financing Cash, Conventional, VA Loan
Listing Terms Cash, Conventional, VA Loan
Special Listing Condition None
GET MORE INFORMATION
Agent | License ID: 329531
5960 Fairview Rd Ste 400, Charlotte, NC, 28210, United States







