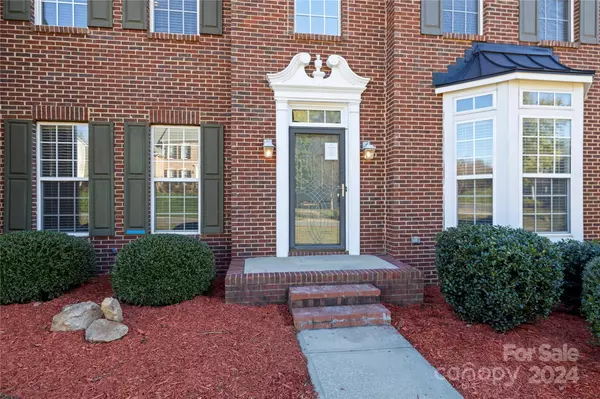4 Beds
3 Baths
3,309 SqFt
4 Beds
3 Baths
3,309 SqFt
Key Details
Property Type Single Family Home
Sub Type Single Family Residence
Listing Status Active
Purchase Type For Sale
Square Footage 3,309 sqft
Price per Sqft $190
Subdivision Sutton Place
MLS Listing ID 4200415
Bedrooms 4
Full Baths 2
Half Baths 1
Abv Grd Liv Area 3,309
Year Built 2002
Lot Size 10,454 Sqft
Acres 0.24
Property Description
Location
State SC
County York
Zoning RC-I
Rooms
Main Level Kitchen
Upper Level Primary Bedroom
Interior
Heating Central
Cooling Central Air
Fireplace true
Appliance Dishwasher, Disposal
Exterior
Garage Spaces 2.0
Garage true
Building
Dwelling Type Site Built
Foundation Crawl Space
Sewer Public Sewer
Water City
Level or Stories Two
Structure Type Brick Partial,Vinyl
New Construction false
Schools
Elementary Schools Unspecified
Middle Schools Unspecified
High Schools Unspecified
Others
Senior Community false
Acceptable Financing Cash, Conventional, FHA, VA Loan
Listing Terms Cash, Conventional, FHA, VA Loan
Special Listing Condition None
GET MORE INFORMATION
Agent | License ID: 329531
5960 Fairview Rd Ste 400, Charlotte, NC, 28210, United States







