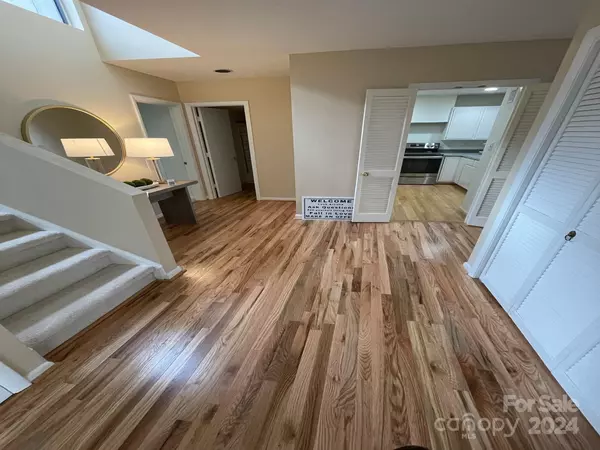4 Beds
3 Baths
2,395 SqFt
4 Beds
3 Baths
2,395 SqFt
Key Details
Property Type Condo
Sub Type Condominium
Listing Status Active
Purchase Type For Sale
Square Footage 2,395 sqft
Price per Sqft $177
Subdivision River Hills
MLS Listing ID 4200677
Bedrooms 4
Full Baths 3
HOA Fees $587/qua
HOA Y/N 1
Abv Grd Liv Area 2,395
Year Built 1972
Property Description
Location
State SC
County York
Building/Complex Name The Bluffs
Zoning R
Body of Water Lake Wylie
Rooms
Basement Exterior Entry, Finished, Interior Entry, Walk-Out Access
Main Level Bedrooms 1
Main Level Kitchen
Main Level Bedroom(s)
Main Level Great Room-Two Story
Main Level Dining Room
Upper Level Bathroom-Full
Upper Level Loft
Upper Level Primary Bedroom
Lower Level Bathroom-Full
Lower Level Bedroom(s)
Lower Level Bedroom(s)
Lower Level Laundry
Lower Level Den
Interior
Interior Features Attic Walk In, Built-in Features, Open Floorplan, Pantry, Storage, Walk-In Closet(s), Wet Bar
Heating Heat Pump
Cooling Central Air, Heat Pump
Flooring Carpet, Linoleum, Tile, Wood
Fireplaces Type Family Room, Gas
Fireplace true
Appliance Dishwasher, Electric Cooktop, Electric Oven
Exterior
Exterior Feature Gas Grill, Lawn Maintenance
Community Features Business Center, Clubhouse, Dog Park, Fitness Center, Game Court, Gated, Golf, Lake Access, Picnic Area, Playground, Sidewalks, Sport Court, Street Lights, Tennis Court(s), Walking Trails
Utilities Available Gas
Waterfront Description Beach - Public,Boat Lift – Community,Boat Slip – Community,Paddlesport Launch Site - Community
View Winter
Roof Type Shingle
Garage false
Building
Lot Description Corner Lot
Dwelling Type Site Built
Foundation Basement
Sewer County Sewer
Water County Water
Level or Stories Three
Structure Type Wood
New Construction false
Schools
Elementary Schools Crowders Creek
Middle Schools Crowders Creek
High Schools Clover
Others
HOA Name River Hills Community Association
Senior Community false
Restrictions Architectural Review
Acceptable Financing Cash, Conventional, FHA, VA Loan
Listing Terms Cash, Conventional, FHA, VA Loan
Special Listing Condition None
GET MORE INFORMATION
Agent | License ID: 329531
5960 Fairview Rd Ste 400, Charlotte, NC, 28210, United States







