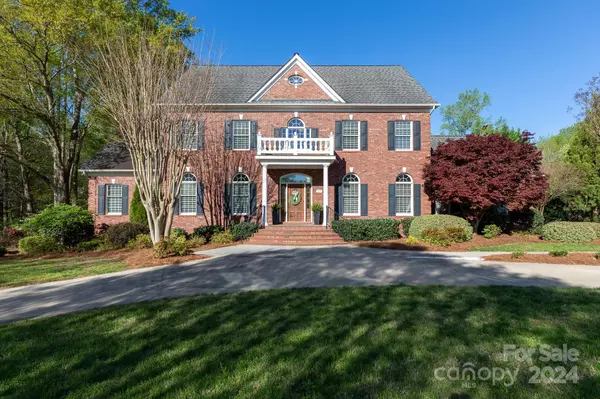4 Beds
5 Baths
4,451 SqFt
4 Beds
5 Baths
4,451 SqFt
Key Details
Property Type Single Family Home
Sub Type Single Family Residence
Listing Status Active Under Contract
Purchase Type For Sale
Square Footage 4,451 sqft
Price per Sqft $213
Subdivision Harlinsdale
MLS Listing ID 4195619
Style Traditional
Bedrooms 4
Full Baths 3
Half Baths 2
HOA Fees $250/ann
HOA Y/N 1
Abv Grd Liv Area 4,451
Year Built 1997
Lot Size 0.836 Acres
Acres 0.836
Property Description
Location
State SC
County York
Zoning SF-3
Rooms
Basement Basement Garage Door, Basement Shop, Exterior Entry, Interior Entry, Partially Finished, Storage Space, Walk-Out Access, Walk-Up Access
Main Level Bedrooms 1
Main Level Bathroom-Full
Main Level Bathroom-Half
Main Level Primary Bedroom
Main Level Laundry
Main Level Living Room
Main Level Dining Room
Main Level Family Room
Main Level Kitchen
Main Level Dining Area
Upper Level Bedroom(s)
Upper Level Bonus Room
Upper Level Bathroom-Full
Upper Level Bedroom(s)
Upper Level Bathroom-Half
Upper Level Bedroom(s)
Upper Level Flex Space
Basement Level Bathroom-Full
Interior
Interior Features Attic Other, Attic Stairs Fixed, Attic Walk In, Entrance Foyer, Pantry, Storage, Walk-In Closet(s), Walk-In Pantry, Other - See Remarks
Heating Central
Cooling Ceiling Fan(s), Central Air
Flooring Carpet, Concrete, Tile, Wood
Fireplaces Type Family Room, Gas, Gas Log
Fireplace true
Appliance Dishwasher, Disposal, Double Oven, Electric Cooktop, Electric Oven, Exhaust Hood
Exterior
Exterior Feature In-Ground Irrigation
Garage Spaces 3.0
Community Features Sidewalks, Street Lights
Utilities Available Cable Available
Garage true
Building
Lot Description Creek/Stream
Dwelling Type Site Built
Foundation Basement
Sewer Public Sewer
Water City
Architectural Style Traditional
Level or Stories Two
Structure Type Brick Full,Vinyl
New Construction false
Schools
Elementary Schools India Hook
Middle Schools Dutchman Creek
High Schools Rock Hill
Others
Senior Community false
Restrictions No Representation
Acceptable Financing Cash, Conventional, FHA, VA Loan
Listing Terms Cash, Conventional, FHA, VA Loan
Special Listing Condition None
GET MORE INFORMATION
Agent | License ID: 329531
5960 Fairview Rd Ste 400, Charlotte, NC, 28210, United States







