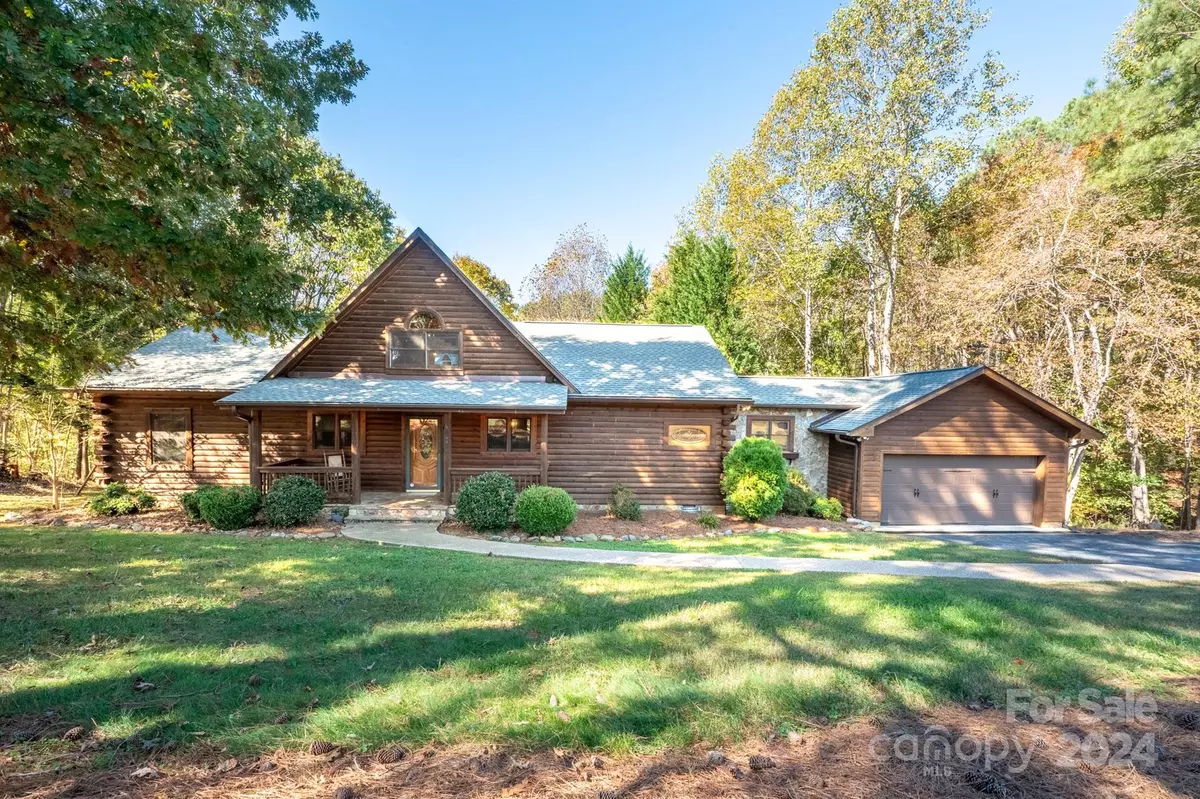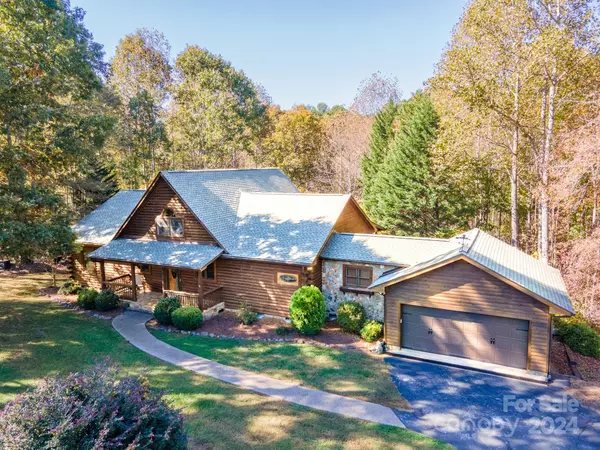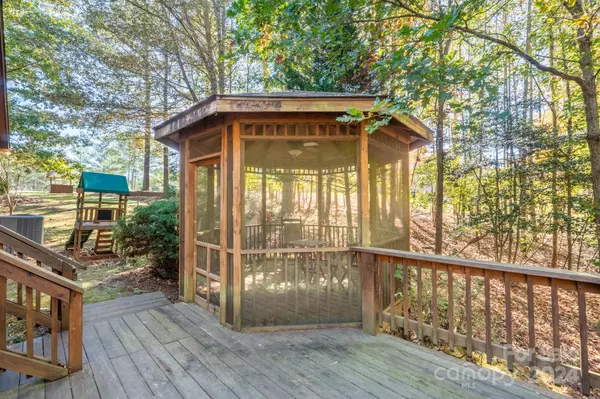3 Beds
2 Baths
2,392 SqFt
3 Beds
2 Baths
2,392 SqFt
Key Details
Property Type Single Family Home
Sub Type Single Family Residence
Listing Status Pending
Purchase Type For Sale
Square Footage 2,392 sqft
Price per Sqft $206
Subdivision Anchors Landing
MLS Listing ID 4200655
Style Rustic
Bedrooms 3
Full Baths 2
HOA Fees $1,288/ann
HOA Y/N 1
Abv Grd Liv Area 2,392
Year Built 2000
Lot Size 2.210 Acres
Acres 2.21
Property Description
Location
State NC
County Caldwell
Zoning R-20
Rooms
Basement Partial
Main Level Bedrooms 3
Main Level Living Room
Main Level Kitchen
Main Level Primary Bedroom
Main Level Bathroom-Full
Main Level Bedroom(s)
Main Level Dining Area
Main Level Bedroom(s)
Main Level Bathroom-Full
Main Level Laundry
Upper Level Loft
Interior
Interior Features Breakfast Bar, Built-in Features, Pantry, Split Bedroom, Walk-In Closet(s), Walk-In Pantry
Heating Heat Pump
Cooling Ceiling Fan(s), Heat Pump
Flooring Wood
Fireplaces Type Gas Log, Living Room
Fireplace true
Appliance Dishwasher, Electric Range, Electric Water Heater, Microwave, Plumbed For Ice Maker, Refrigerator, Self Cleaning Oven
Exterior
Garage Spaces 2.0
Garage true
Building
Lot Description Wooded
Dwelling Type Site Built
Foundation Basement, Crawl Space
Sewer Septic Installed
Water County Water
Architectural Style Rustic
Level or Stories One and One Half
Structure Type Log,Stone,Wood
New Construction false
Schools
Elementary Schools Granite Falls
Middle Schools Granite Falls
High Schools South Caldwell
Others
HOA Name Braesael Management
Senior Community false
Special Listing Condition None
GET MORE INFORMATION
Agent | License ID: 329531
5960 Fairview Rd Ste 400, Charlotte, NC, 28210, United States







