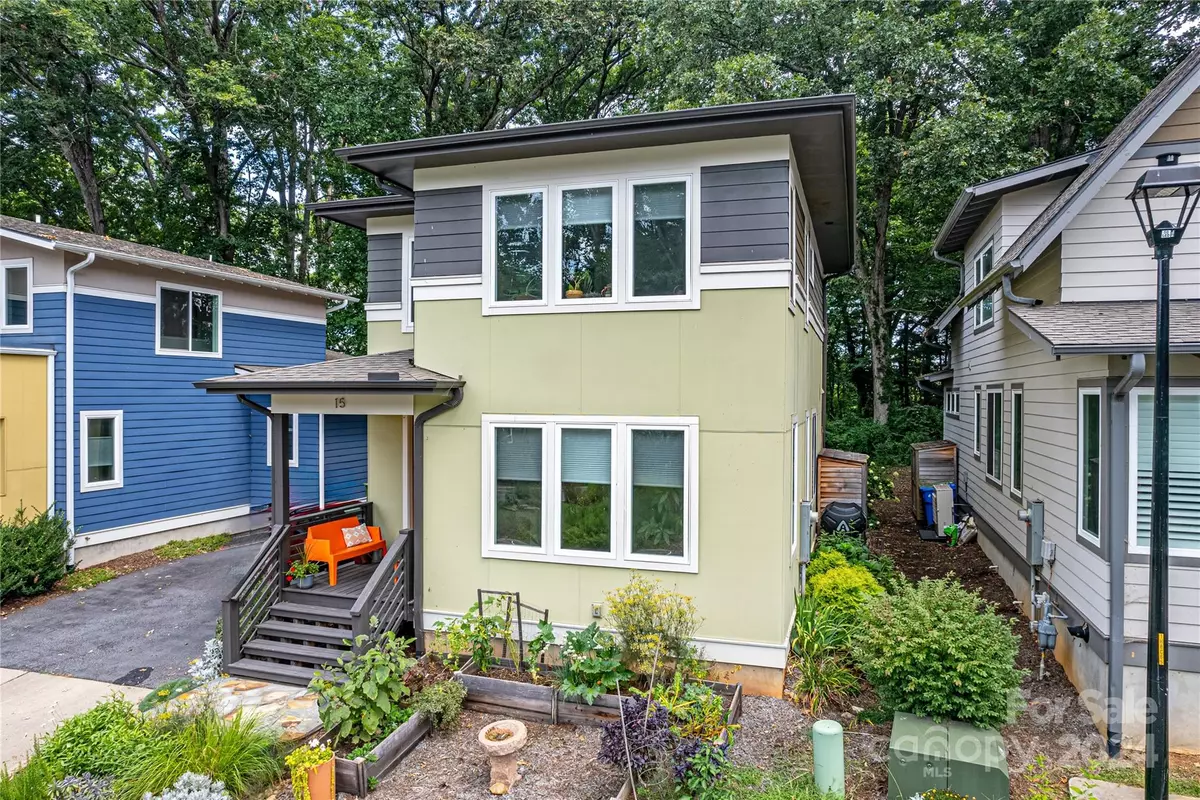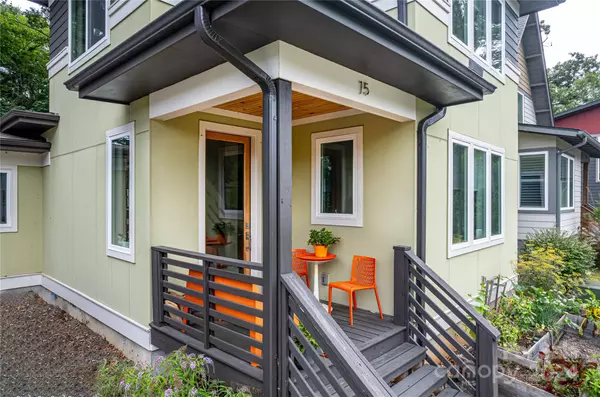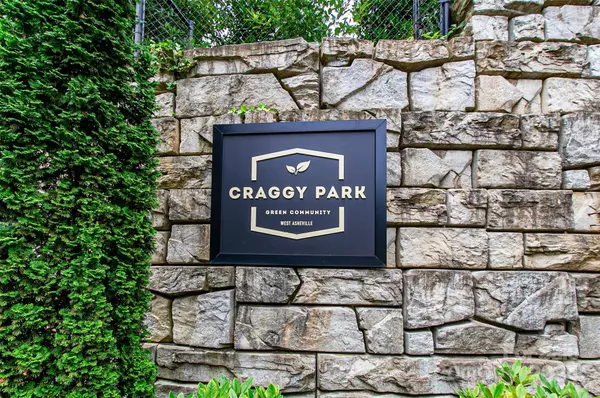3 Beds
3 Baths
1,749 SqFt
3 Beds
3 Baths
1,749 SqFt
Key Details
Property Type Single Family Home
Sub Type Single Family Residence
Listing Status Pending
Purchase Type For Sale
Square Footage 1,749 sqft
Price per Sqft $368
Subdivision Craggy Park
MLS Listing ID 4167899
Style Arts and Crafts,Modern
Bedrooms 3
Full Baths 2
Half Baths 1
HOA Fees $150/qua
HOA Y/N 1
Abv Grd Liv Area 1,749
Year Built 2019
Lot Size 2,613 Sqft
Acres 0.06
Property Description
Location
State NC
County Buncombe
Zoning RS8
Rooms
Main Level Bedrooms 1
Main Level Primary Bedroom
Upper Level Bedroom(s)
Main Level Bathroom-Half
Main Level Bathroom-Full
Interior
Heating Heat Pump
Cooling Heat Pump
Fireplace false
Appliance Dishwasher, Disposal, Dryer, Gas Water Heater, Microwave, Oven, Refrigerator, Tankless Water Heater, Washer, Washer/Dryer
Exterior
Garage false
Building
Dwelling Type Site Built
Foundation Crawl Space
Sewer Public Sewer
Water City
Architectural Style Arts and Crafts, Modern
Level or Stories Two
Structure Type Cedar Shake,Fiber Cement
New Construction false
Schools
Elementary Schools Unspecified
Middle Schools Unspecified
High Schools Unspecified
Others
Senior Community false
Acceptable Financing Cash, Conventional, FHA, VA Loan
Listing Terms Cash, Conventional, FHA, VA Loan
Special Listing Condition None
GET MORE INFORMATION
Agent | License ID: 329531
5960 Fairview Rd Ste 400, Charlotte, NC, 28210, United States







