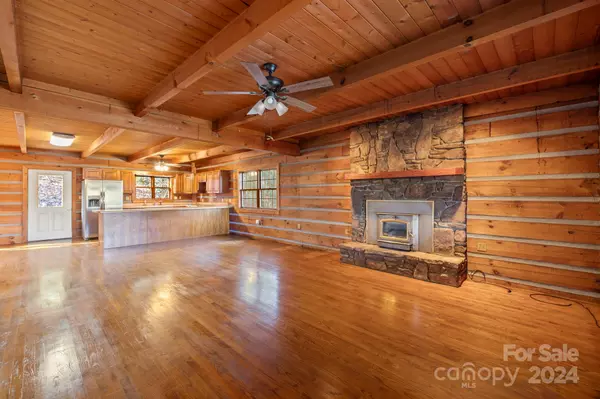3 Beds
3 Baths
3,060 SqFt
3 Beds
3 Baths
3,060 SqFt
Key Details
Property Type Single Family Home
Sub Type Single Family Residence
Listing Status Active
Purchase Type For Sale
Square Footage 3,060 sqft
Price per Sqft $151
MLS Listing ID 4199803
Style Cabin
Bedrooms 3
Full Baths 3
Construction Status Completed
Abv Grd Liv Area 1,584
Year Built 1989
Lot Size 0.330 Acres
Acres 0.33
Property Description
Location
State NC
County Transylvania
Zoning None
Rooms
Basement Daylight, Full, Interior Entry, Walk-Out Access
Main Level Bedrooms 2
Main Level, 19' 9" X 21' 11" Living Room
Main Level, 14' 2" X 15' 8" Primary Bedroom
Interior
Interior Features Breakfast Bar, Built-in Features, Open Floorplan, Pantry
Heating Oil, Other - See Remarks
Cooling None
Flooring Linoleum, Wood
Fireplaces Type Living Room, Wood Burning
Fireplace true
Appliance Dishwasher, Electric Oven, Electric Range, Refrigerator
Exterior
Garage Spaces 2.0
View Mountain(s)
Roof Type Metal
Garage true
Building
Lot Description Paved, Sloped, Wooded, Views
Dwelling Type Site Built
Foundation Basement
Sewer Septic Installed
Water Well
Architectural Style Cabin
Level or Stories One
Structure Type Log,Stone
New Construction false
Construction Status Completed
Schools
Elementary Schools Rosman
Middle Schools Rosman
High Schools Rosman
Others
Senior Community false
Restrictions No Restrictions
Acceptable Financing Cash, Conventional, FHA, USDA Loan, VA Loan
Listing Terms Cash, Conventional, FHA, USDA Loan, VA Loan
Special Listing Condition Estate
GET MORE INFORMATION
Agent | License ID: 329531
5960 Fairview Rd Ste 400, Charlotte, NC, 28210, United States







