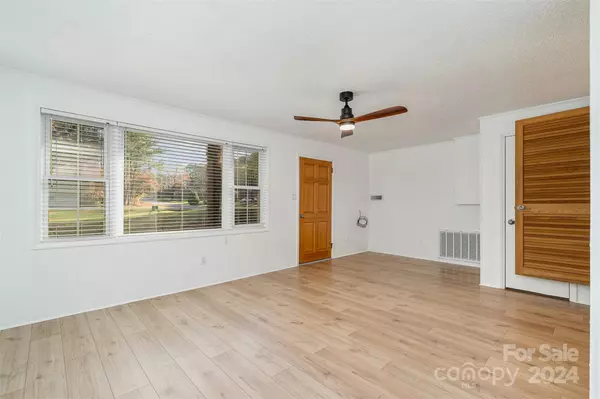3 Beds
3 Baths
1,591 SqFt
3 Beds
3 Baths
1,591 SqFt
Key Details
Property Type Single Family Home
Sub Type Single Family Residence
Listing Status Active
Purchase Type For Sale
Square Footage 1,591 sqft
Price per Sqft $263
MLS Listing ID 4200123
Bedrooms 3
Full Baths 3
Abv Grd Liv Area 1,591
Year Built 1973
Lot Size 0.730 Acres
Acres 0.73
Property Description
The finished lower level features a full bathroom with a safe step tub, a versatile bonus room with a separate exterior entry, ideal for a home office, guest suite, or hobby space. Outside, a detached workshop with two bays is perfect for projects, with additional storage sheds for all your needs. With mature landscaping and a peaceful setting, this move-in-ready home is ideal for those seeking a blend of practicality and tranquility.
Location
State NC
County Gaston
Zoning R1T
Rooms
Basement Bath/Stubbed, Exterior Entry, Finished, Interior Entry, Walk-Out Access, Walk-Up Access
Lower Level Laundry
Lower Level Living Room
Lower Level Bathroom-Full
Upper Level Bedroom(s)
Upper Level Primary Bedroom
Upper Level Bathroom-Full
Upper Level Bedroom(s)
Main Level Family Room
Main Level 2nd Primary
Main Level Bathroom-Full
Main Level Dining Area
Main Level Kitchen
Interior
Heating Central
Cooling Central Air
Flooring Vinyl, Wood
Fireplaces Type Living Room
Fireplace true
Appliance Dishwasher, Electric Oven, Electric Range, Refrigerator
Exterior
Exterior Feature Storage
Garage Spaces 4.0
Roof Type Metal
Garage true
Building
Lot Description Cleared, Wooded
Dwelling Type Site Built
Foundation Crawl Space, Slab
Sewer Septic Installed
Water Well
Level or Stories Split Level
Structure Type Brick Partial,Vinyl
New Construction false
Schools
Elementary Schools Springfield
Middle Schools Stanley
High Schools East Gaston
Others
Senior Community false
Acceptable Financing Cash, Conventional, FHA, USDA Loan, VA Loan
Listing Terms Cash, Conventional, FHA, USDA Loan, VA Loan
Special Listing Condition None
GET MORE INFORMATION
Agent | License ID: 329531
5960 Fairview Rd Ste 400, Charlotte, NC, 28210, United States







