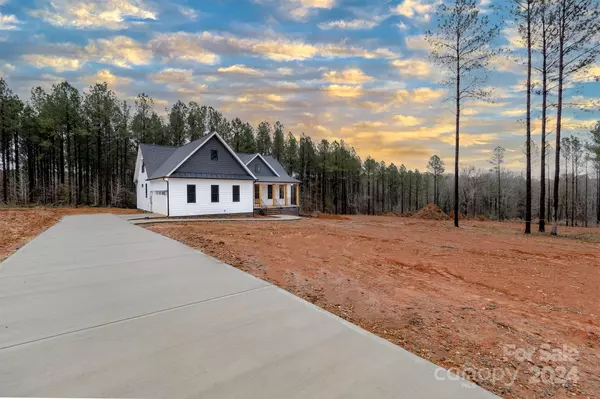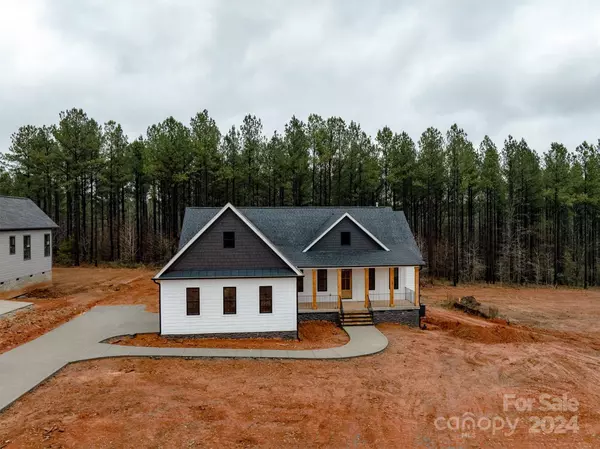4 Beds
3 Baths
2,372 SqFt
4 Beds
3 Baths
2,372 SqFt
Key Details
Property Type Single Family Home
Sub Type Single Family Residence
Listing Status Active
Purchase Type For Sale
Square Footage 2,372 sqft
Price per Sqft $259
Subdivision Royal Pines
MLS Listing ID 4200350
Bedrooms 4
Full Baths 3
Construction Status Completed
HOA Fees $300/ann
HOA Y/N 1
Abv Grd Liv Area 2,372
Year Built 2024
Lot Size 1.060 Acres
Acres 1.06
Lot Dimensions 112x403x112x420
Property Description
Location
State SC
County York
Zoning Res.
Rooms
Main Level Bedrooms 3
Main Level Primary Bedroom
Interior
Heating Natural Gas
Cooling Central Air
Fireplaces Type Gas Log, Gas Unvented, Living Room
Fireplace true
Appliance Dishwasher, Disposal, Exhaust Hood, Gas Range, Tankless Water Heater
Exterior
Garage Spaces 2.0
Community Features Walking Trails
Utilities Available Cable Available, Electricity Connected, Gas, Underground Utilities
Roof Type Shingle
Garage true
Building
Dwelling Type Site Built
Foundation Crawl Space
Builder Name Carolina Development and Properties, LLC
Sewer Septic Installed
Water Well
Level or Stories 1 Story/F.R.O.G.
Structure Type Fiber Cement,Stone Veneer
New Construction true
Construction Status Completed
Schools
Elementary Schools Unspecified
Middle Schools Unspecified
High Schools Unspecified
Others
Senior Community false
Restrictions Architectural Review,Livestock Restriction
Special Listing Condition None
GET MORE INFORMATION
Agent | License ID: 329531
5960 Fairview Rd Ste 400, Charlotte, NC, 28210, United States







