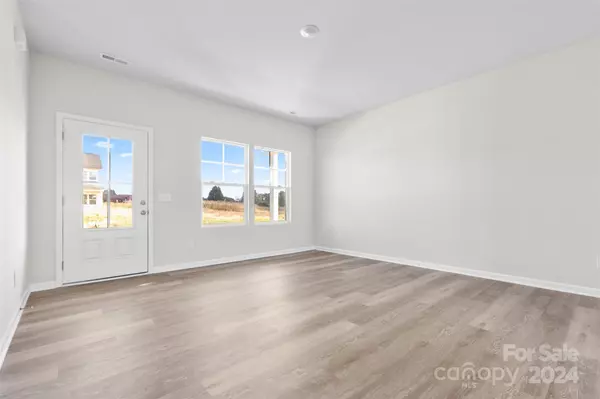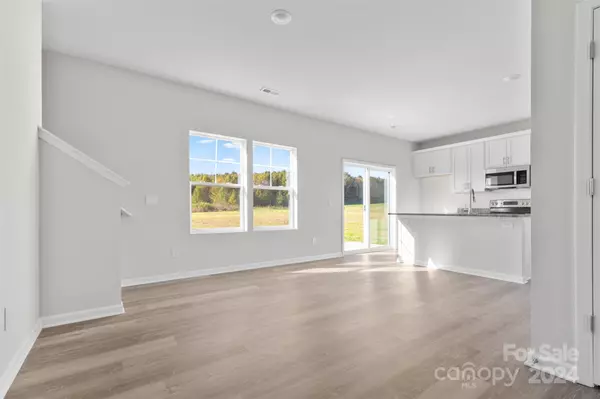3 Beds
3 Baths
1,558 SqFt
3 Beds
3 Baths
1,558 SqFt
Key Details
Property Type Single Family Home
Sub Type Single Family Residence
Listing Status Active
Purchase Type For Sale
Square Footage 1,558 sqft
Price per Sqft $186
Subdivision Sullivan Fields
MLS Listing ID 4199004
Bedrooms 3
Full Baths 2
Half Baths 1
Construction Status Completed
HOA Fees $125/qua
HOA Y/N 1
Abv Grd Liv Area 1,558
Year Built 2023
Lot Size 0.580 Acres
Acres 0.58
Lot Dimensions 100x240x88x44x229
Property Description
Location
State NC
County Iredell
Zoning R-20
Rooms
Main Level Kitchen
Upper Level Bedroom(s)
Main Level Dining Area
Main Level Living Room
Upper Level Primary Bedroom
Main Level Bathroom-Half
Upper Level Bedroom(s)
Upper Level Bathroom-Full
Upper Level Bathroom-Full
Upper Level Laundry
Interior
Interior Features Cable Prewire, Kitchen Island, Open Floorplan, Walk-In Closet(s)
Heating Electric
Cooling Electric
Flooring Vinyl
Fireplace false
Appliance Dishwasher, Disposal, Electric Range, Microwave
Exterior
Garage Spaces 1.0
Garage true
Building
Dwelling Type Site Built
Foundation Slab
Builder Name Helmsman Homes, LLC
Sewer Septic Installed
Water City
Level or Stories Two
Structure Type Vinyl
New Construction true
Construction Status Completed
Schools
Elementary Schools N.B. Mills
Middle Schools West Iredell
High Schools West Iredell
Others
HOA Name Sullivan Fields Owners Association
Senior Community false
Acceptable Financing Cash, Conventional, FHA, USDA Loan, VA Loan
Listing Terms Cash, Conventional, FHA, USDA Loan, VA Loan
Special Listing Condition None
GET MORE INFORMATION
Agent | License ID: 329531
5960 Fairview Rd Ste 400, Charlotte, NC, 28210, United States







