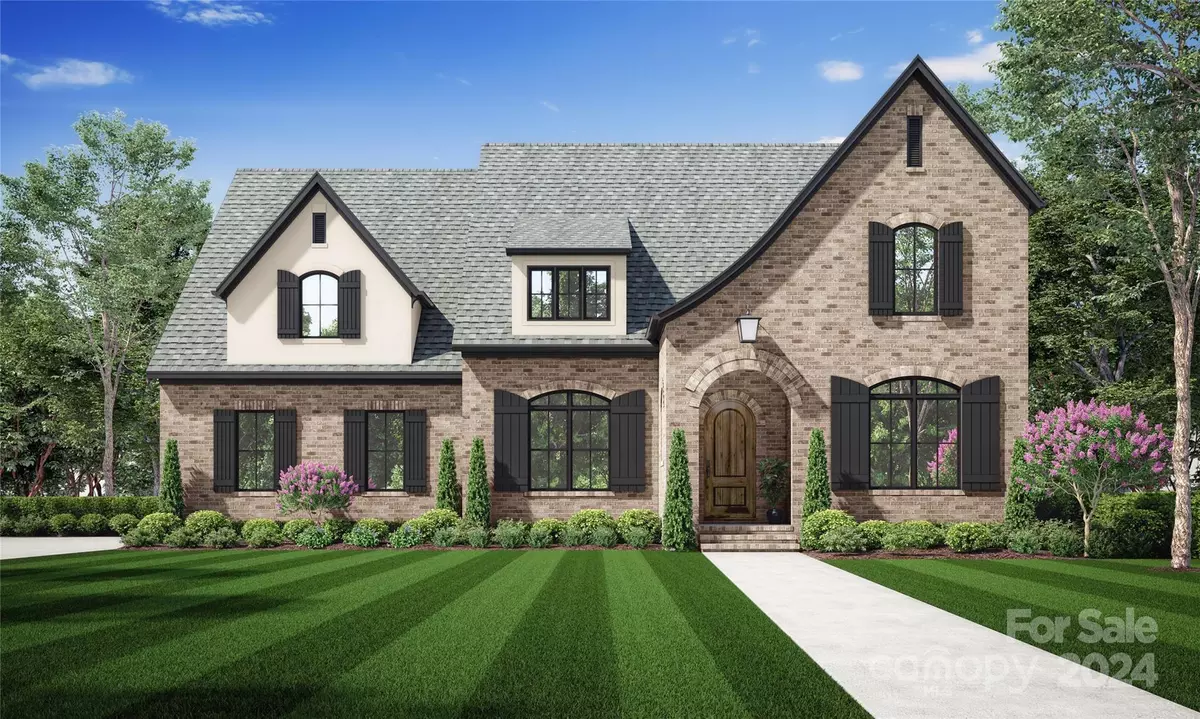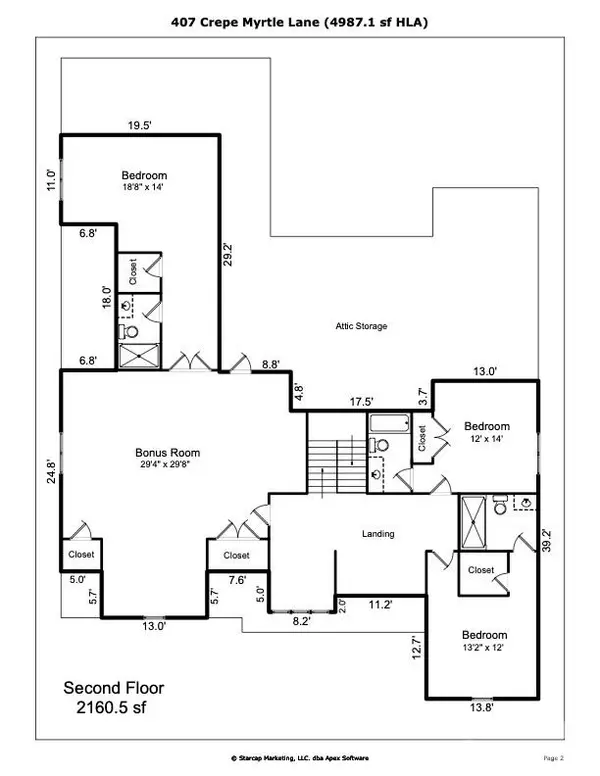5 Beds
6 Baths
4,986 SqFt
5 Beds
6 Baths
4,986 SqFt
Key Details
Property Type Single Family Home
Sub Type Single Family Residence
Listing Status Active
Purchase Type For Sale
Square Footage 4,986 sqft
Price per Sqft $431
Subdivision Twin Lakes
MLS Listing ID 4200048
Bedrooms 5
Full Baths 5
Half Baths 1
Construction Status Proposed
HOA Fees $2,375/ann
HOA Y/N 1
Abv Grd Liv Area 4,986
Lot Size 0.749 Acres
Acres 0.749
Property Description
Location
State NC
County Union
Zoning R-40
Rooms
Main Level Bedrooms 2
Main Level Primary Bedroom
Main Level Bathroom-Full
Main Level Bedroom(s)
Main Level Bathroom-Full
Main Level Bathroom-Half
Main Level Dining Room
Main Level Office
Main Level Kitchen
Main Level Breakfast
Main Level Great Room
Main Level Laundry
Upper Level Bedroom(s)
Upper Level Bathroom-Full
Upper Level Bonus Room
Interior
Heating Central
Cooling Central Air
Fireplace true
Appliance Other
Exterior
Garage Spaces 3.0
Garage true
Building
Dwelling Type Site Built
Foundation Crawl Space
Sewer County Sewer
Water County Water
Level or Stories Two
Structure Type Brick Full,Other - See Remarks
New Construction true
Construction Status Proposed
Schools
Elementary Schools Weddington
Middle Schools Weddington
High Schools Weddington
Others
HOA Name Cusick
Senior Community false
Acceptable Financing Cash, Conventional
Listing Terms Cash, Conventional
Special Listing Condition None
GET MORE INFORMATION
Agent | License ID: 329531
5960 Fairview Rd Ste 400, Charlotte, NC, 28210, United States







