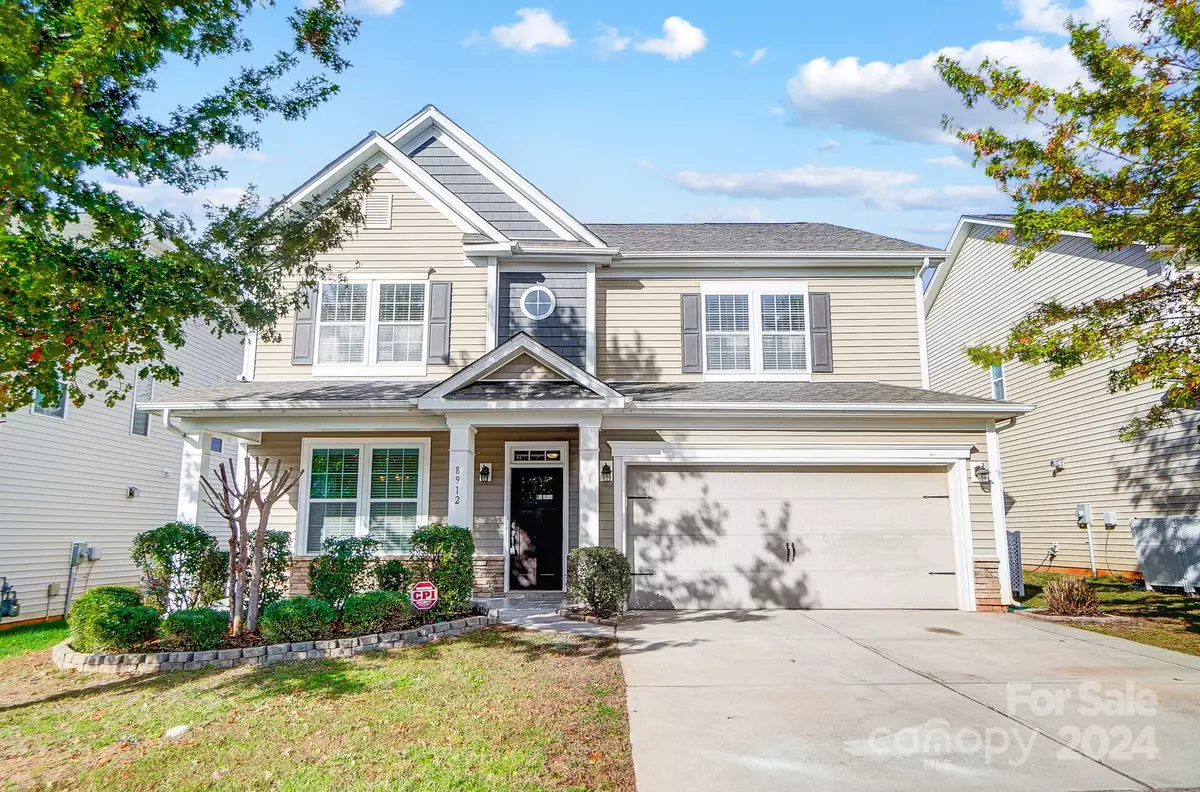4 Beds
3 Baths
3,207 SqFt
4 Beds
3 Baths
3,207 SqFt
Key Details
Property Type Single Family Home
Sub Type Single Family Residence
Listing Status Active
Purchase Type For Sale
Square Footage 3,207 sqft
Price per Sqft $166
Subdivision Berewick
MLS Listing ID 4199227
Bedrooms 4
Full Baths 3
HOA Fees $200/qua
HOA Y/N 1
Abv Grd Liv Area 3,207
Year Built 2017
Lot Size 6,534 Sqft
Acres 0.15
Lot Dimensions 6752
Property Description
Location
State NC
County Mecklenburg
Zoning MX-1
Rooms
Main Level Bedrooms 1
Main Level Dining Room
Main Level Bedroom(s)
Main Level Bathroom-Full
Upper Level Bathroom-Full
Upper Level Bedroom(s)
Upper Level Bathroom-Full
Upper Level Bedroom(s)
Upper Level Primary Bedroom
Main Level Kitchen
Main Level Living Room
Upper Level Loft
Main Level Mud
Main Level Breakfast
Upper Level Laundry
Interior
Interior Features Attic Stairs Pulldown, Breakfast Bar, Entrance Foyer, Garden Tub, Kitchen Island, Pantry, Walk-In Closet(s), Walk-In Pantry, Wet Bar
Heating Heat Pump
Cooling Ceiling Fan(s), Central Air
Flooring Carpet, Hardwood, Tile
Fireplaces Type Family Room, Gas Log
Fireplace true
Appliance Dryer, Electric Range, Electric Water Heater, Gas Range, Microwave, Refrigerator, Washer, Washer/Dryer
Exterior
Exterior Feature Storage
Garage Spaces 2.0
Fence Back Yard
Community Features Clubhouse
Roof Type Shingle
Garage true
Building
Dwelling Type Site Built
Foundation Slab
Sewer Public Sewer
Water City
Level or Stories Two
Structure Type Vinyl
New Construction false
Schools
Elementary Schools Berewick
Middle Schools Kennedy
High Schools Olympic
Others
HOA Name William Douglas Property Management
Senior Community false
Restrictions Architectural Review,Subdivision
Acceptable Financing Cash, Conventional, FHA, VA Loan
Listing Terms Cash, Conventional, FHA, VA Loan
Special Listing Condition None
GET MORE INFORMATION
Agent | License ID: 329531
5960 Fairview Rd Ste 400, Charlotte, NC, 28210, United States







