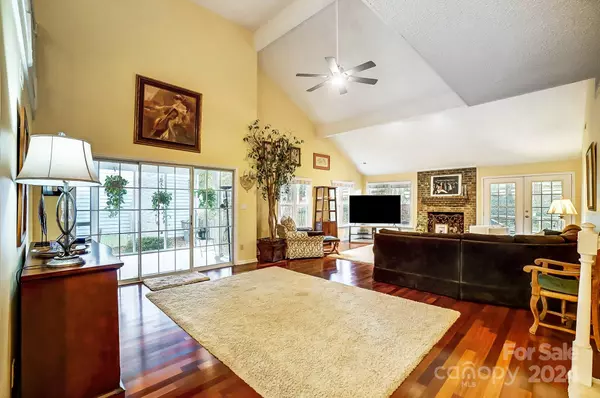4 Beds
3 Baths
2,239 SqFt
4 Beds
3 Baths
2,239 SqFt
Key Details
Property Type Single Family Home
Sub Type Single Family Residence
Listing Status Pending
Purchase Type For Sale
Square Footage 2,239 sqft
Price per Sqft $256
Subdivision Wellington Square
MLS Listing ID 4183497
Style Traditional
Bedrooms 4
Full Baths 2
Half Baths 1
HOA Fees $250/ann
HOA Y/N 1
Abv Grd Liv Area 2,239
Year Built 1986
Lot Size 0.312 Acres
Acres 0.312
Lot Dimensions 70x183x37x33x181
Property Description
Location
State NC
County Mecklenburg
Zoning R-15PUD
Rooms
Main Level Bedrooms 1
Main Level Bathroom-Half
Upper Level Bedroom(s)
Main Level Kitchen
Main Level Primary Bedroom
Main Level Bathroom-Full
Main Level Great Room-Two Story
Upper Level Bedroom(s)
Upper Level Bedroom(s)
Upper Level Bathroom-Full
Main Level Laundry
Interior
Interior Features Attic Other, Attic Stairs Pulldown, Garden Tub, Walk-In Closet(s)
Heating Central
Cooling Central Air
Flooring Carpet, Vinyl, Wood
Fireplaces Type Great Room
Fireplace true
Appliance Dishwasher, Electric Cooktop, Electric Water Heater, Microwave, Wall Oven
Exterior
Garage Spaces 2.0
Fence Back Yard, Fenced, Wood
Utilities Available Electricity Connected, Gas
View Golf Course
Garage true
Building
Lot Description On Golf Course, Sloped, Wooded
Dwelling Type Site Built
Foundation Slab
Sewer Public Sewer
Water City
Architectural Style Traditional
Level or Stories One and One Half
Structure Type Brick Partial,Hardboard Siding
New Construction false
Schools
Elementary Schools Mcalpine
Middle Schools Jay M. Robinson
High Schools Providence
Others
HOA Name Sentry Management
Senior Community false
Restrictions Other - See Remarks
Special Listing Condition Estate
GET MORE INFORMATION
Agent | License ID: 329531
5960 Fairview Rd Ste 400, Charlotte, NC, 28210, United States







