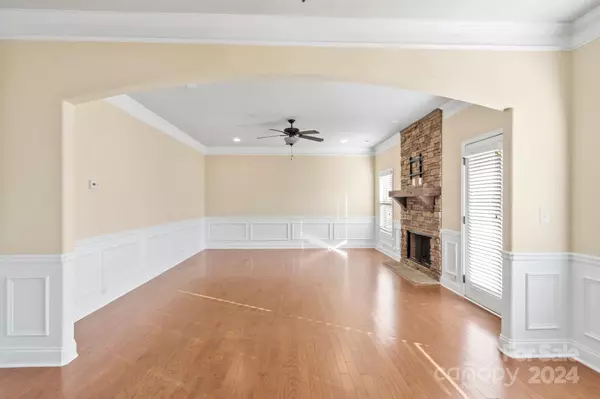4 Beds
3 Baths
2,670 SqFt
4 Beds
3 Baths
2,670 SqFt
Key Details
Property Type Single Family Home
Sub Type Single Family Residence
Listing Status Active Under Contract
Purchase Type For Sale
Square Footage 2,670 sqft
Price per Sqft $219
Subdivision Briarcrest
MLS Listing ID 4198924
Style Transitional
Bedrooms 4
Full Baths 2
Half Baths 1
HOA Fees $300/qua
HOA Y/N 1
Abv Grd Liv Area 2,670
Year Built 2014
Lot Size 0.360 Acres
Acres 0.36
Property Description
Located in a vibrant community with an outdoor pool, tennis courts, playground, clubhouse, and scenic walking trails, this home combines luxury and lifestyle. Close to top-rated schools, shopping, and dining – 5105 Brynmar awaits!
Location
State NC
County Union
Zoning R
Rooms
Main Level Bathroom-Half
Main Level Dining Area
Main Level Family Room
Main Level Breakfast
Main Level Kitchen
Upper Level Bathroom-Full
Upper Level Laundry
Upper Level Primary Bedroom
Upper Level Bedroom(s)
Interior
Interior Features Breakfast Bar, Cable Prewire, Garden Tub, Kitchen Island, Open Floorplan, Walk-In Closet(s)
Heating Central
Cooling Ceiling Fan(s), Central Air, Electric
Flooring Carpet, Hardwood
Fireplaces Type Family Room
Fireplace true
Appliance Dishwasher, Disposal, Electric Water Heater, Gas Cooktop, Microwave, Oven, Plumbed For Ice Maker, Refrigerator
Exterior
Garage Spaces 2.0
Community Features Clubhouse, Game Court, Picnic Area, Playground, Recreation Area, Sport Court, Street Lights, Tennis Court(s)
Utilities Available Electricity Connected
Roof Type Shingle
Garage true
Building
Lot Description Corner Lot
Dwelling Type Site Built
Foundation Slab
Sewer Public Sewer
Water City
Architectural Style Transitional
Level or Stories Two
Structure Type Brick Partial,Fiber Cement,Shingle/Shake
New Construction false
Schools
Elementary Schools Wesley Chapel
Middle Schools Cuthbertson
High Schools Cuthbertson
Others
HOA Name Red Rock Management
Senior Community false
Restrictions Rental – See Restrictions Description,Subdivision,Other - See Remarks
Acceptable Financing Cash, Conventional
Listing Terms Cash, Conventional
Special Listing Condition None
GET MORE INFORMATION
Agent | License ID: 329531
5960 Fairview Rd Ste 400, Charlotte, NC, 28210, United States







