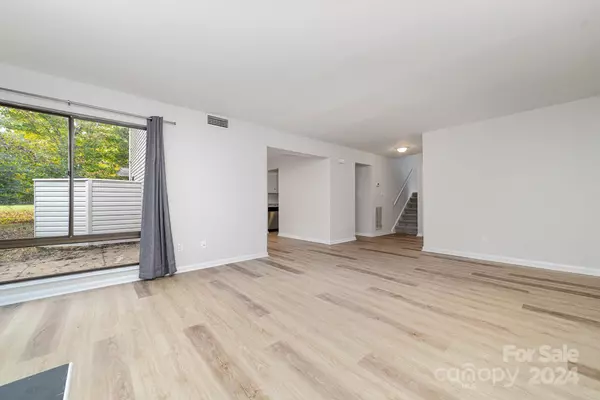2 Beds
3 Baths
1,442 SqFt
2 Beds
3 Baths
1,442 SqFt
Key Details
Property Type Townhouse
Sub Type Townhouse
Listing Status Active Under Contract
Purchase Type For Sale
Square Footage 1,442 sqft
Price per Sqft $159
Subdivision Apple Tree Village
MLS Listing ID 4197466
Bedrooms 2
Full Baths 2
Half Baths 1
HOA Fees $289/mo
HOA Y/N 1
Abv Grd Liv Area 1,442
Year Built 1974
Lot Size 1,306 Sqft
Acres 0.03
Property Description
Downstairs, the inviting living room is anchored by a wood-burning fireplace, creating a welcoming atmosphere. The kitchen leads to a private patio perfect for your morning coffee. As part of this townhome community, you'll have access to an outdoor pool to enjoy during warm months. Whether you're looking for a primary residence or a smart investment opportunity, this move-in-ready townhome offers tremendous potential.
Location
State NC
County Mecklenburg
Zoning N2-B
Rooms
Main Level Living Room
Main Level Dining Area
Upper Level Bathroom-Full
Upper Level Primary Bedroom
Upper Level Bedroom(s)
Main Level Bathroom-Half
Upper Level Bathroom-Full
Upper Level Laundry
Interior
Heating Electric
Cooling Ceiling Fan(s), Central Air
Fireplaces Type Wood Burning
Fireplace true
Appliance Dishwasher, Electric Range, Electric Water Heater, Refrigerator, Washer/Dryer
Exterior
Garage false
Building
Dwelling Type Site Built
Foundation Slab
Sewer Public Sewer
Water City
Level or Stories Two
Structure Type Vinyl
New Construction false
Schools
Elementary Schools Unspecified
Middle Schools Unspecified
High Schools Unspecified
Others
HOA Name Apple Tree Village Association Inc. c/o Red Rock M
Senior Community false
Acceptable Financing Cash, Conventional, FHA, VA Loan
Listing Terms Cash, Conventional, FHA, VA Loan
Special Listing Condition None
GET MORE INFORMATION
Agent | License ID: 329531
5960 Fairview Rd Ste 400, Charlotte, NC, 28210, United States







