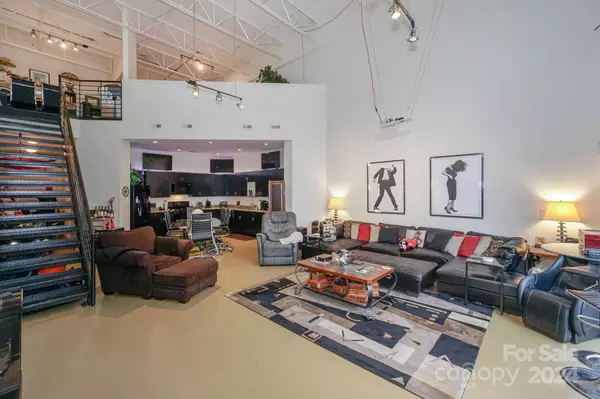2 Beds
2 Baths
1,869 SqFt
2 Beds
2 Baths
1,869 SqFt
Key Details
Property Type Condo
Sub Type Condominium
Listing Status Active
Purchase Type For Sale
Square Footage 1,869 sqft
Price per Sqft $266
Subdivision Skybox
MLS Listing ID 4193094
Style Modern
Bedrooms 2
Full Baths 2
HOA Fees $364/mo
HOA Y/N 1
Abv Grd Liv Area 1,869
Year Built 2007
Property Description
Location
State NC
County Mecklenburg
Building/Complex Name skybox
Zoning MUDDO
Rooms
Main Level Bedrooms 1
Main Level Bathroom-Full
Main Level Bedroom(s)
Main Level Dining Room
Main Level Kitchen
Main Level Laundry
Upper Level Bathroom-Full
Main Level Living Room
Upper Level Loft
Upper Level Primary Bedroom
Upper Level Study
Interior
Interior Features Garden Tub
Heating Electric, Forced Air
Cooling Central Air
Flooring Carpet, Concrete, Tile
Fireplace false
Appliance Dishwasher, Electric Oven, Electric Range, Electric Water Heater, Refrigerator
Exterior
Garage Spaces 1.0
View City
Roof Type Rubber
Garage true
Building
Lot Description End Unit
Dwelling Type Site Built
Foundation Slab
Sewer Public Sewer
Water City
Architectural Style Modern
Level or Stories Two
Structure Type Aluminum,Brick Partial,Concrete Block
New Construction false
Schools
Elementary Schools Unspecified
Middle Schools Unspecified
High Schools Unspecified
Others
HOA Name Henderson
Senior Community false
Acceptable Financing Cash, Conventional, VA Loan
Listing Terms Cash, Conventional, VA Loan
Special Listing Condition None
GET MORE INFORMATION
Agent | License ID: 329531
5960 Fairview Rd Ste 400, Charlotte, NC, 28210, United States







