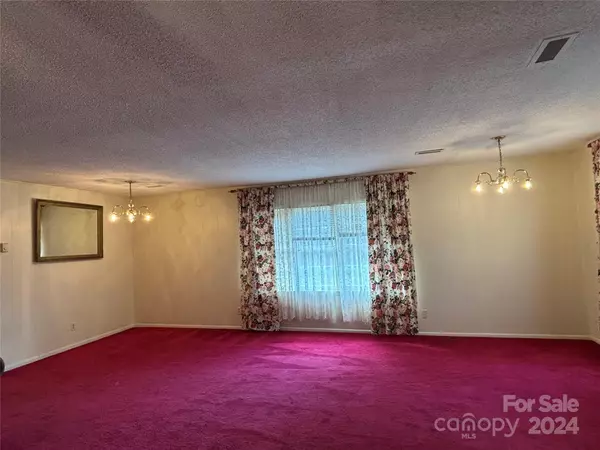2 Beds
2 Baths
1,705 SqFt
2 Beds
2 Baths
1,705 SqFt
Key Details
Property Type Single Family Home
Sub Type Single Family Residence
Listing Status Active
Purchase Type For Sale
Square Footage 1,705 sqft
Price per Sqft $158
MLS Listing ID 4198619
Bedrooms 2
Full Baths 2
Abv Grd Liv Area 1,705
Year Built 1947
Lot Size 1.300 Acres
Acres 1.3
Lot Dimensions Irregular See Attachment
Property Description
Escape to peace and tranquility in this beautifully updated brick ranch, nestled on a quiet road just outside Troy. Located near the Uwharrie National Forest, this home offers the perfect blend of country living and modern conveniences. The spacious layout includes an updated kitchen, newer wiring, plumbing, roof, and HVAC system for added comfort and peace of mind. Enjoy the outdoors year-round on the large screened porch, with an attached patio perfect for grilling and entertaining guests. Situated on approximately 1 acre, this property provides the ideal setting for relaxation, gardening, or outdoor activities. A must-see for those seeking a serene, rural retreat!
Location
State NC
County Montgomery
Zoning Res
Rooms
Main Level Bedrooms 2
Main Level, 11' 9" X 9' 4" Primary Bedroom
Main Level, 9' 6" X 10' 10" Bedroom(s)
Main Level, 5' 8" X 5' 10" Bathroom-Full
Main Level, 11' 6" X 17' 1" Study
Main Level, 4' 8" X 11' 4" Bathroom-Full
Main Level, 19' 6" X 10' 2" Dining Room
Main Level, 26' 3" X 11' 0" Kitchen
Main Level, 8' 0" X 11' 6" Laundry
Main Level, 20' 0" X 23' 6" Family Room
Interior
Interior Features Attic Stairs Pulldown, Walk-In Pantry
Heating Heat Pump
Cooling Heat Pump
Flooring Carpet, Laminate, Vinyl
Fireplace false
Appliance Dishwasher, Dryer, Electric Oven, Electric Range, Refrigerator, Washer
Exterior
Community Features None
Roof Type Composition
Garage false
Building
Lot Description Cleared, Rolling Slope
Dwelling Type Site Built
Foundation Crawl Space, Slab
Sewer Septic Installed
Water Well
Level or Stories One
Structure Type Brick Full
New Construction false
Schools
Elementary Schools Unspecified
Middle Schools Unspecified
High Schools Unspecified
Others
Senior Community false
Acceptable Financing Cash, Conventional, FHA, VA Loan
Listing Terms Cash, Conventional, FHA, VA Loan
Special Listing Condition None
GET MORE INFORMATION
Agent | License ID: 329531
5960 Fairview Rd Ste 400, Charlotte, NC, 28210, United States







