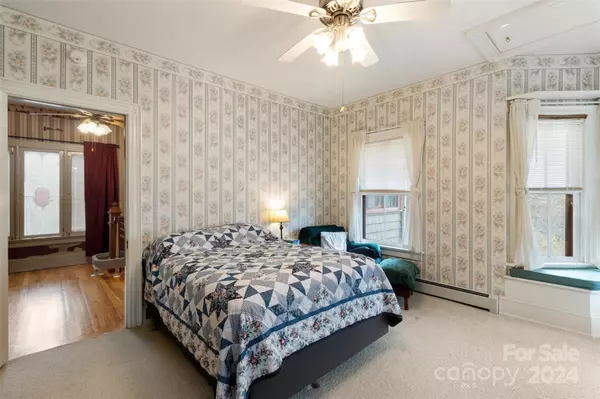5 Beds
4 Baths
3,336 SqFt
5 Beds
4 Baths
3,336 SqFt
Key Details
Property Type Single Family Home
Sub Type Single Family Residence
Listing Status Active
Purchase Type For Sale
Square Footage 3,336 sqft
Price per Sqft $412
MLS Listing ID 4186627
Bedrooms 5
Full Baths 3
Half Baths 1
Abv Grd Liv Area 3,336
Year Built 1987
Lot Size 63.000 Acres
Acres 63.0
Property Description
Location
State NC
County Madison
Zoning R-A
Rooms
Main Level Bedrooms 3
Main Level Primary Bedroom
Main Level Bedroom(s)
Main Level Bedroom(s)
Main Level Kitchen
Main Level Dining Room
Main Level Den
Main Level Family Room
Main Level Bathroom-Full
Main Level Bathroom-Full
Upper Level Primary Bedroom
Upper Level Bonus Room
Upper Level Bonus Room
Upper Level Bedroom(s)
Main Level Kitchen
Main Level Dining Area
Upper Level Laundry
Main Level Bathroom-Half
Main Level Utility Room
Main Level Family Room
Interior
Heating Heat Pump, Propane
Cooling Heat Pump
Fireplace false
Appliance Dishwasher, Electric Oven, Microwave, Refrigerator
Exterior
Garage Spaces 1.0
Garage true
Building
Dwelling Type Manufactured,Site Built
Foundation Permanent
Sewer Septic Installed
Water Well
Level or Stories Two
Structure Type Vinyl,Wood
New Construction false
Schools
Elementary Schools Unspecified
Middle Schools Unspecified
High Schools Unspecified
Others
Senior Community false
Special Listing Condition None
GET MORE INFORMATION
Agent | License ID: 329531
5960 Fairview Rd Ste 400, Charlotte, NC, 28210, United States







