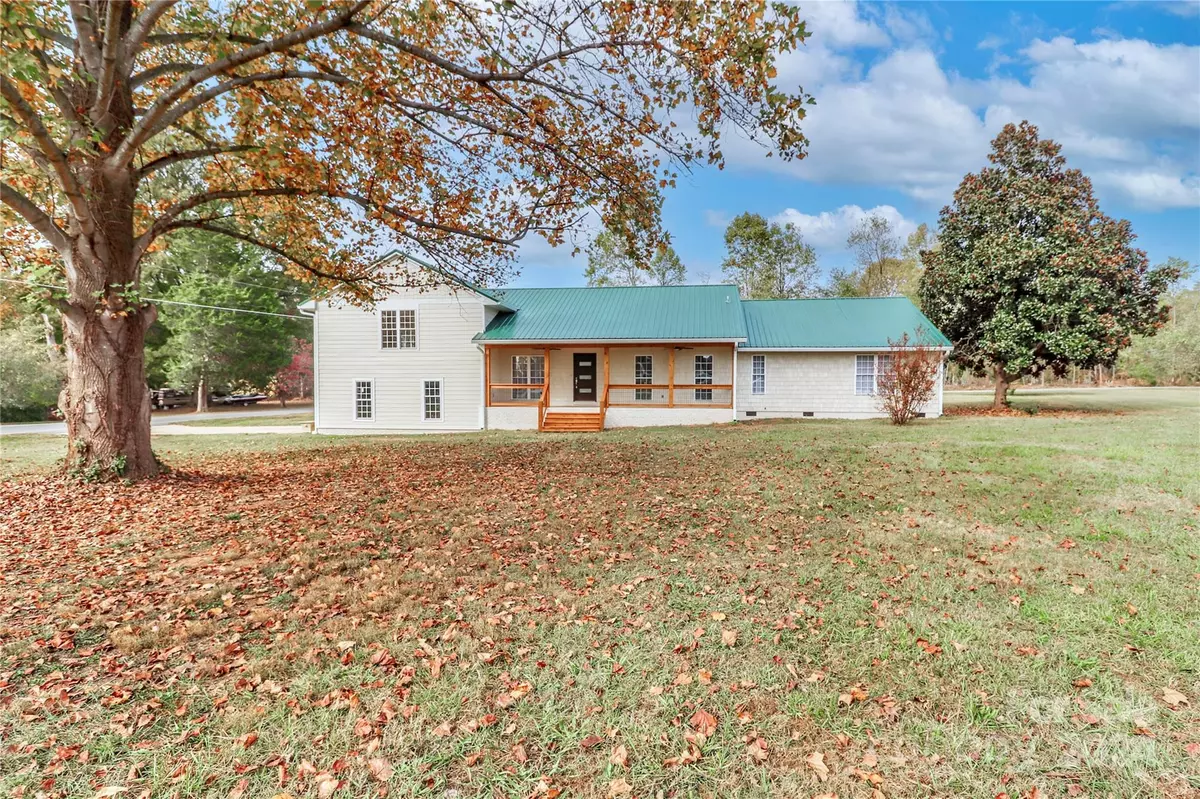3 Beds
3 Baths
2,699 SqFt
3 Beds
3 Baths
2,699 SqFt
Key Details
Property Type Single Family Home
Sub Type Single Family Residence
Listing Status Active
Purchase Type For Sale
Square Footage 2,699 sqft
Price per Sqft $333
MLS Listing ID 4196331
Style Ranch
Bedrooms 3
Full Baths 3
Abv Grd Liv Area 2,699
Year Built 1997
Lot Size 0.590 Acres
Acres 0.59
Property Description
New appliances, new a/c units and heat pumps and new garage doors (2024). Gutters and downspouts new.
Location
State NC
County Iredell
Zoning RR
Rooms
Main Level Bedrooms 3
Main Level Kitchen
Main Level Primary Bedroom
Interior
Interior Features Breakfast Bar, Kitchen Island, Open Floorplan, Pantry, Walk-In Closet(s)
Heating Heat Pump
Cooling Heat Pump
Flooring Marble, Wood
Fireplace true
Appliance Dishwasher, Electric Water Heater, Exhaust Fan, Ice Maker, Microwave, Washer/Dryer
Exterior
Garage Spaces 2.0
View Water
Roof Type Metal
Garage true
Building
Lot Description Cul-De-Sac
Dwelling Type Site Built
Foundation Crawl Space
Sewer Septic Installed
Water Well
Architectural Style Ranch
Level or Stories 1 Story/F.R.O.G.
Structure Type Cedar Shake,Hardboard Siding
New Construction false
Schools
Elementary Schools Woodland Heights
Middle Schools Woodland Heights
High Schools Lake Norman
Others
Senior Community false
Restrictions Other - See Remarks
Acceptable Financing Cash, Conventional, FHA
Listing Terms Cash, Conventional, FHA
Special Listing Condition None
GET MORE INFORMATION
Agent | License ID: 329531
5960 Fairview Rd Ste 400, Charlotte, NC, 28210, United States







